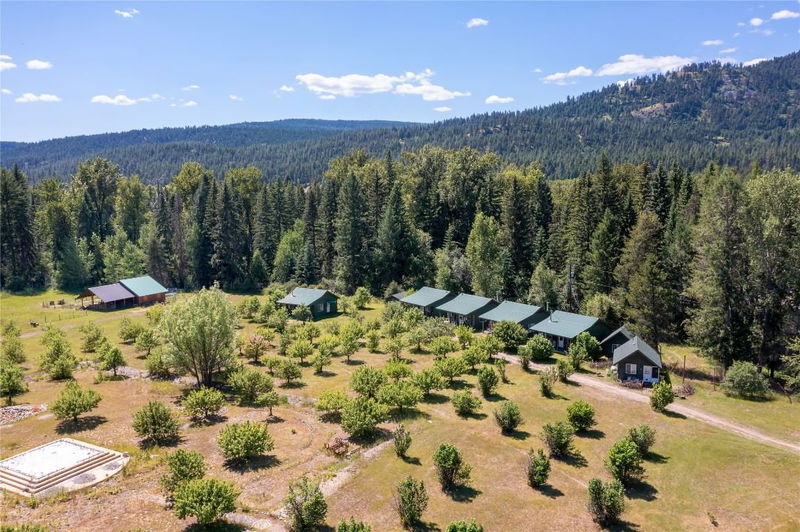Caractéristiques principales
- MLS® #: 10344685
- ID de propriété: SIRC2384751
- Type de propriété: Résidentiel, Maison unifamiliale détachée
- Aire habitable: 2 338 pi.ca.
- Grandeur du terrain: 219 ac
- Construit en: 2011
- Chambre(s) à coucher: 5
- Salle(s) de bain: 3
- Inscrit par:
- eXp Realty
Description de la propriété
Discover a rare opportunity nestled along the serene banks of the Kettle River, where over 219 acres of possibilities await. This unique property, featuring a blend of Agricultural Land Reserve (ALR) and no-zoning areas, offers unparalleled flexibility & potential. Approx 4500 feet of pristine Kettle River frontage, the estate includes an idyllic swimming area, perfect for relaxation and recreation. This retreat offers both seclusion and accessibility. Multiple homes, cabins, and buildings dot the landscape, providing ample space for personal use, rentals, or projects. A small orchard adds to the charm and potential of this expansive property. Whether you envision a private family estate, a retreat center, or agricultural endeavors, this property invites you to explore the limitless possibilities.
Pièces
- TypeNiveauDimensionsPlancher
- Bureau à domicileSous-sol11' 3.9" x 22' 3"Autre
- RangementSous-sol6' 3" x 6' 3.9"Autre
- Bureau à domicileSous-sol6' 3" x 6' 3.9"Autre
- BoudoirPrincipal16' 6" x 16' 9.9"Autre
- RangementPrincipal6' x 11' 6"Autre
- Chambre à coucherPrincipal11' 3.9" x 17' 3.9"Autre
- Chambre à coucherPrincipal17' 2" x 9' 6"Autre
- RangementSous-sol8' 6.9" x 15' 9"Autre
- Salle de lavageSous-sol10' 3.9" x 10' 6.9"Autre
- Chambre à coucher principalePrincipal11' 5" x 17' 6"Autre
- Salle de bainsSous-sol11' 3" x 11' 9"Autre
- RangementSous-sol10' 8" x 24' 3"Autre
- Salle de bainsPrincipal12' 6" x 10' 11"Autre
- Chambre à coucherSous-sol11' 6.9" x 12' 3.9"Autre
- Chambre à coucherSous-sol11' 9" x 12' 3.9"Autre
- Salle à mangerSous-sol11' 9.9" x 13' 6.9"Autre
- Bureau à domicileSous-sol10' 3.9" x 10' 6.9"Autre
- RangementPrincipal3' 8" x 5' 9.9"Autre
- Pièce principalePrincipal41' 2" x 28' 6"Autre
- Salle de bainsPrincipal11' 3" x 4' 8"Autre
- CuisineSous-sol16' 9.6" x 35' 6.9"Autre
- Salle de loisirsSous-sol22' 9" x 13' 6"Autre
Agents de cette inscription
Demandez plus d’infos
Demandez plus d’infos
Emplacement
6055 Kettle River Forestry Service Road, Westbridge, British Columbia, V0H 1Y0 Canada
Autour de cette propriété
En savoir plus au sujet du quartier et des commodités autour de cette résidence.
Demander de l’information sur le quartier
En savoir plus au sujet du quartier et des commodités autour de cette résidence
Demander maintenantCalculatrice de versements hypothécaires
- $
- %$
- %
- Capital et intérêts 14 893 $ /mo
- Impôt foncier n/a
- Frais de copropriété n/a

