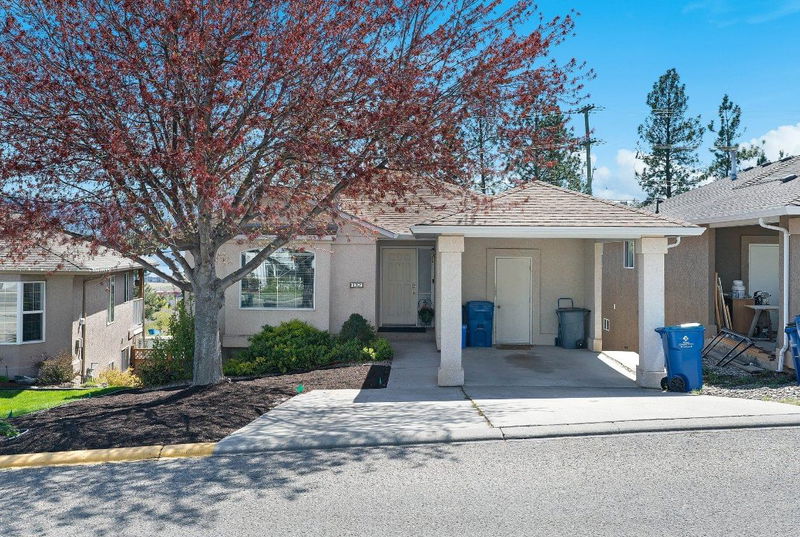Caractéristiques principales
- MLS® #: 10343882
- ID de propriété: SIRC2376992
- Type de propriété: Résidentiel, Condo
- Aire habitable: 2 250 pi.ca.
- Grandeur du terrain: 0,09 ac
- Construit en: 1993
- Chambre(s) à coucher: 4
- Salle(s) de bain: 2
- Stationnement(s): 3
- Inscrit par:
- Coldwell Banker Horizon Realty
Description de la propriété
This bright and spacious 4-bedroom, 2-bathroom walk-out rancher offers breathtaking lake views, a private yard, and exceptional value you won’t find elsewhere. The open-concept main floor is flooded with natural light thanks to large south-facing windows that frame stunning views of Okanagan Lake, the mountains, and Mission Hill Winery.
Backing onto nature, this home offers incredible privacy and the beauty of the outdoors right at your doorstep. Whether it's deer wandering by, birdsongs in the morning, or hawks landing in the pine trees, you’ll love the abundance of wildlife. With only one neighbour on each side, you'll feel a true sense of space and privacy.
With three bedrooms on the main level, the layout is ideal for families, retirees, or anyone seeking one-level living. The lower level features a fully self-contained walk-out suite with its own private entrance, perfect for rental income, extended family, or multigenerational living. The suite includes a spacious family room, a full bathroom, and a versatile bonus room that can serve as a bedroom, office, or gym.
The low-maintenance yard means more time to relax and enjoy your surroundings, ideal for seasonal living or hassle-free ownership.
Bayview Estates is a welcoming, family-friendly community offering playgrounds, basketball courts, and a dog park, all just minutes from schools, beaches, golf, shopping, and wineries.
Pièces
- TypeNiveauDimensionsPlancher
- FoyerPrincipal6' 6" x 5' 5"Autre
- SalonPrincipal14' 6" x 13' 5"Autre
- Salle à mangerPrincipal14' 6" x 7' 5"Autre
- CuisinePrincipal11' x 9' 11"Autre
- Chambre à coucher principalePrincipal12' 6" x 14'Autre
- Chambre à coucherPrincipal10' 9" x 11' 8"Autre
- Salle de bainsPrincipal4' 11" x 8'Autre
- Chambre à coucherPrincipal9' 3" x 14' 9.9"Autre
- Salle de loisirsSupérieur29' x 14' 9"Autre
- Salle familialeSupérieur12' 2" x 14' 6.9"Autre
- SalonSupérieur10' 3" x 14' 6.9"Autre
- CuisineSupérieur9' 6.9" x 14' 6.9"Autre
- Salle de bainsSupérieur4' 11" x 7' 6"Autre
- Salle de lavageSupérieur4' 11" x 7' 6"Autre
- RangementSupérieur6' x 14' 3.9"Autre
- Chambre à coucherSupérieur12' 2" x 14' 6.9"Autre
Agents de cette inscription
Demandez plus d’infos
Demandez plus d’infos
Emplacement
2440 Old Okanagan Highway #132, Westbank, British Columbia, V4T 1X6 Canada
Autour de cette propriété
En savoir plus au sujet du quartier et des commodités autour de cette résidence.
Demander de l’information sur le quartier
En savoir plus au sujet du quartier et des commodités autour de cette résidence
Demander maintenantCalculatrice de versements hypothécaires
- $
- %$
- %
- Capital et intérêts 3 249 $ /mo
- Impôt foncier n/a
- Frais de copropriété n/a

