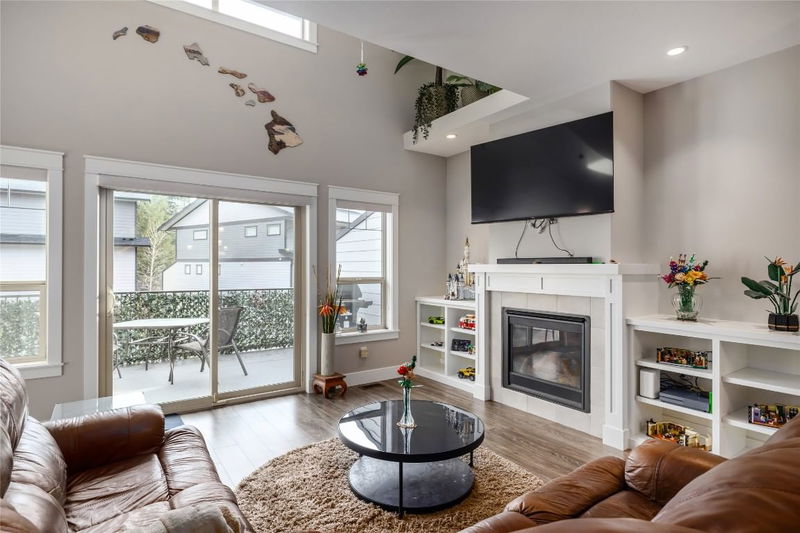Caractéristiques principales
- MLS® #: 10330843
- ID de propriété: SIRC2222752
- Type de propriété: Résidentiel, Condo
- Aire habitable: 1 900 pi.ca.
- Construit en: 2016
- Chambre(s) à coucher: 3
- Salle(s) de bain: 3
- Stationnement(s): 4
- Inscrit par:
- Chamberlain Property Group
Description de la propriété
Welcome home to Tesoro Arca, so unique in design its nickname is “Townhomes for Toys”. With a heated garage measuring 14’ high, and almost 37’ long, including a sani dump and RV plug, there is truly storage for all your toys! The backside of the garage has been finished off into a third bedroom with exterior access (and mezzanine storage space above), complete with it’s own ensuite, providing for an excellent guest bedroom, home office, or lounge area for the “man cave”. If stairs aren’t for you, take your private elevator for a ride between floors! From the ground level, head up to the main living area, with 9’ ceilings, open living and covered deck for all your entertaining needs and wants, rain or shine. The upper most level is lofted over the living room, with open den space and the luxurious master retreat with heated ensuite floors and his n' hers closets. This end unit features windows galore, providing incredible natural light throughout the already light and bright living space. Located "down the street" from Two Eagles Golf Course, and minutes away from Canadian Tire, Home Depot, Walmart, London Drugs, Superstore, Winners and Homesense, just to name a few. There is no Property Transfer Tax applicable or Speculation Tax, making this a wonderful snow bird friendly option as well!
Pièces
- TypeNiveauDimensionsPlancher
- Salle familiale2ième étage9' 8" x 14' 9.6"Autre
- Salle de bainsSupérieur7' 5" x 4' 8"Autre
- Chambre à coucher principale2ième étage20' 9.6" x 13' 3"Autre
- Salle de bains2ième étage13' x 9' 9"Autre
- Chambre à coucherSupérieur11' 9.6" x 12' 5"Autre
- CuisinePrincipal10' 3" x 12' 11"Autre
- Chambre à coucherPrincipal10' x 12' 11"Autre
- ServiceSupérieur7' 2" x 4' 8"Autre
- Salle de bainsPrincipal10' 9" x 4' 11"Autre
- Salle à mangerPrincipal8' 3.9" x 13' 11"Autre
- SalonPrincipal15' 6" x 18' 3.9"Autre
Agents de cette inscription
Demandez plus d’infos
Demandez plus d’infos
Emplacement
3359 Cougar Road #40, Westbank, British Columbia, V4T 3G1 Canada
Autour de cette propriété
En savoir plus au sujet du quartier et des commodités autour de cette résidence.
Demander de l’information sur le quartier
En savoir plus au sujet du quartier et des commodités autour de cette résidence
Demander maintenantCalculatrice de versements hypothécaires
- $
- %$
- %
- Capital et intérêts 0
- Impôt foncier 0
- Frais de copropriété 0

