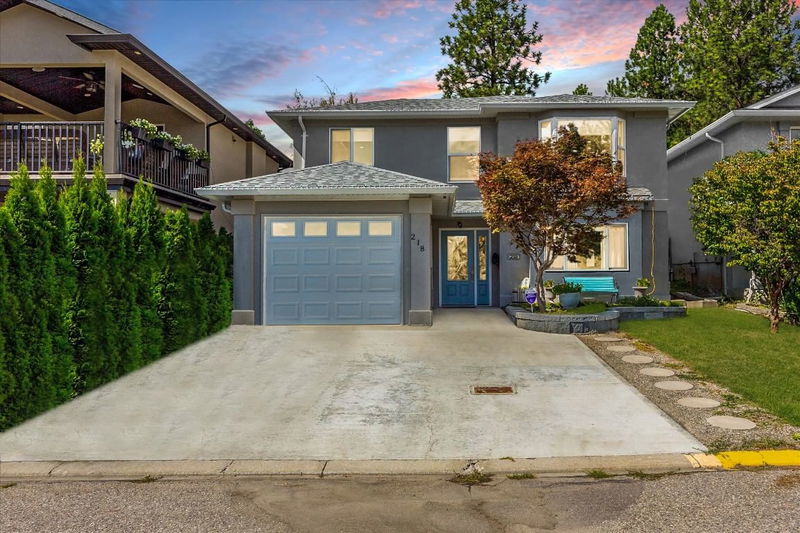Caractéristiques principales
- MLS® #: 10323056
- ID de propriété: SIRC2219319
- Type de propriété: Résidentiel, Condo
- Aire habitable: 1 959 pi.ca.
- Grandeur du terrain: 0,09 ac
- Construit en: 1994
- Chambre(s) à coucher: 4
- Salle(s) de bain: 2+1
- Inscrit par:
- Real Broker B.C. Ltd
Description de la propriété
Discover affordable living in this beautifully updated SUITED 4-bedroom, 2.5-bath home in Bayview. Enjoy peace of mind with a lease paid until 2089 and a low strata fee of only $180/month. This residence has been meticulously renovated from top to bottom. Featuring a brand-new roof, windows, and vinyl plank flooring, the home also boasts a new furnace, air conditioner, insulation, wiring, plumbing, and lighting. Both kitchens and bathrooms have been thoughtfully remodelled. The main level is designed for modern living, with a stylish quartz countertop kitchen equipped with four new appliances. The open layout seamlessly connects the kitchen to the dining and living areas, highlighted by a cozy gas fireplace. Additional highlights include fresh landscaping and a comprehensive list of updates that ensure a move-in ready experience. This home offers comfort and convenience in a prime location boasting beautiful views of Okanagan Lake. The master bed has sliding glass doors that lead to the sundeck with gazebo & stairs down to the private hot tub gazebo area. The entry level has a separate entrance to the self contained living space with vinyl plank flooring, a full kitchen (new appliances), separate laundry, bedroom & full 3 piece bath with oversized shower. The wrap around deck has privacy lattice that overlooks the fully fenced, irrigated and landscaped yard. This centrally located home is close to schools, shopping, amenities, golf, wineries, restaurants, transit and more!
Pièces
- TypeNiveauDimensionsPlancher
- Salle de bainsPrincipal4' 9" x 8' 2"Autre
- Chambre à coucherPrincipal11' 9.9" x 9'Autre
- Chambre à coucherPrincipal10' 11" x 10' 9"Autre
- Salle à mangerPrincipal12' 9" x 5' 11"Autre
- Salle familialePrincipal16' x 13' 9.6"Autre
- CuisinePrincipal16' 11" x 12' 9.6"Autre
- Chambre à coucher principalePrincipal11' 9" x 11' 2"Autre
- AutreSupérieur2' 11" x 5' 6"Autre
- Salle de bainsSupérieur5' 9.6" x 8' 11"Autre
- Chambre à coucherSupérieur16' 9" x 8' 3"Autre
- CuisineSupérieur10' 11" x 8' 9.9"Autre
- Salle de lavageSupérieur8' 2" x 7' 5"Autre
- SalonSupérieur23' 11" x 12' 2"Autre
- ServiceSupérieur3' 3" x 5' 11"Autre
Agents de cette inscription
Demandez plus d’infos
Demandez plus d’infos
Emplacement
2440 Old Okanagan Highway #218, Westbank, British Columbia, V4T 1X6 Canada
Autour de cette propriété
En savoir plus au sujet du quartier et des commodités autour de cette résidence.
Demander de l’information sur le quartier
En savoir plus au sujet du quartier et des commodités autour de cette résidence
Demander maintenantCalculatrice de versements hypothécaires
- $
- %$
- %
- Capital et intérêts 0
- Impôt foncier 0
- Frais de copropriété 0

