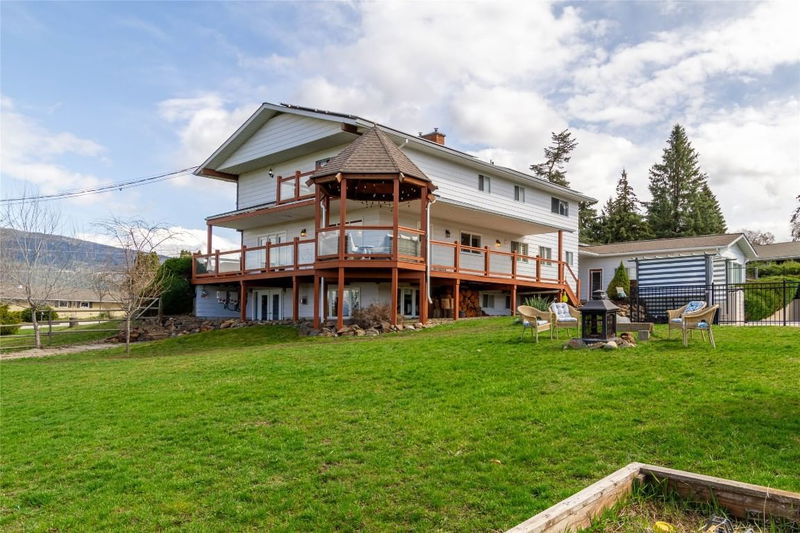Caractéristiques principales
- MLS® #: 10341974
- ID de propriété: SIRC2352223
- Type de propriété: Ferme et agriculture, Ferme
- Aire habitable: 5 228 pi.ca.
- Grandeur du terrain: 2,27 ac
- Construit en: 1976
- Chambre(s) à coucher: 6
- Salle(s) de bain: 4+2
- Inscrit par:
- Royal LePage Downtown Realty
Description de la propriété
*OPEN HOUSE SAT APRIL 5 1:00-3:00* The perfect forever home awaits! This beautifully updated 5,000+ sq. ft. family home sits on 2.27 acres in a sought-after neighborhood, just minutes from Vernon and all amenities. With stunning views from the covered deck, kitchen, and living areas, this property offers the perfect blend of space, comfort, and functionality. Designed for family living, the fully fenced and cross-fenced property is ideal for small animals, gardening, or even a greenhouse. There’s ample parking for all your vehicles, plus space for an RV or boat. Spend your summers in the large in-ground pool, soaking up the Okanagan sunshine. A powerful 28.5 kW solar system (2023) generates tons of energy, saving approx $3,500 a year on electricity! The main floor showcases a recently renovated kitchen, along with spacious living and family rooms, and a mud/laundry room conveniently located off the garage. A separate studio space offers endless possibilities—whether for a home gym, sauna, art studio, or business. Upstairs, you’ll find five bedrooms and two full bathrooms, perfect for a growing family. The lower level is bright and spacious, previously used as a large in-law suite, and can be easily converted back with plumbing already in place for a kitchen, plus a separate entrance and laundry. Located in an excellent walking and biking neighborhood, with future Goose Lake walking trails in the works, this home offers both privacy and community. This property is a must-see!
Pièces
- TypeNiveauDimensionsPlancher
- Chambre à coucher2ième étage14' x 10'Autre
- CuisinePrincipal15' x 13' 6"Autre
- Média / DivertissementPrincipal16' 9" x 12'Autre
- Salle à mangerPrincipal13' 6" x 12'Autre
- FoyerPrincipal12' 8" x 15' 3"Autre
- SalonPrincipal19' 3" x 18' 6.9"Autre
- Salle de lavagePrincipal22' 6" x 13' 5"Autre
- AutrePrincipal24' 9" x 24' 3.9"Autre
- AutrePrincipal18' x 13' 3"Autre
- Chambre à coucher principale2ième étage22' 9" x 12'Autre
- Chambre à coucher2ième étage16' 3" x 12'Autre
- Chambre à coucher2ième étage15' x 9' 8"Autre
- Chambre à coucher2ième étage12' x 11' 8"Autre
- Salle familialeSupérieur28' 6" x 11' 9"Autre
- Chambre à coucherSupérieur18' 8" x 9'Autre
Agents de cette inscription
Demandez plus d’infos
Demandez plus d’infos
Emplacement
143 Stepping Stones Crescent, Spallumcheen, British Columbia, V1H 1X2 Canada
Autour de cette propriété
En savoir plus au sujet du quartier et des commodités autour de cette résidence.
- 22.29% 50 to 64 years
- 20.62% 65 to 79 years
- 15.77% 35 to 49 years
- 13.59% 20 to 34 years
- 7.78% 10 to 14 years
- 6.46% 80 and over
- 4.98% 5 to 9
- 4.98% 15 to 19
- 3.53% 0 to 4
- Households in the area are:
- 76.01% Single family
- 17.1% Single person
- 4.72% Multi person
- 2.17% Multi family
- $118,670 Average household income
- $50,220 Average individual income
- People in the area speak:
- 89.9% English
- 2.38% German
- 1.47% Russian
- 1.47% Spanish
- 0.93% French
- 0.83% Dutch
- 0.77% Ukrainian
- 0.77% English and non-official language(s)
- 0.74% Afrikaans
- 0.74% Danish
- Housing in the area comprises of:
- 95.62% Single detached
- 1.98% Semi detached
- 1.98% Duplex
- 0.34% Apartment 1-4 floors
- 0.09% Row houses
- 0% Apartment 5 or more floors
- Others commute by:
- 8.96% Other
- 4.29% Foot
- 0% Public transit
- 0% Bicycle
- 36.39% High school
- 22% Did not graduate high school
- 18.55% College certificate
- 13.81% Trade certificate
- 6.1% Bachelor degree
- 2.9% University certificate
- 0.25% Post graduate degree
- The average air quality index for the area is 2
- The area receives 177.62 mm of precipitation annually.
- The area experiences 7.4 extremely hot days (32.94°C) per year.
Demander de l’information sur le quartier
En savoir plus au sujet du quartier et des commodités autour de cette résidence
Demander maintenantCalculatrice de versements hypothécaires
- $
- %$
- %
- Capital et intérêts 7 319 $ /mo
- Impôt foncier n/a
- Frais de copropriété n/a

