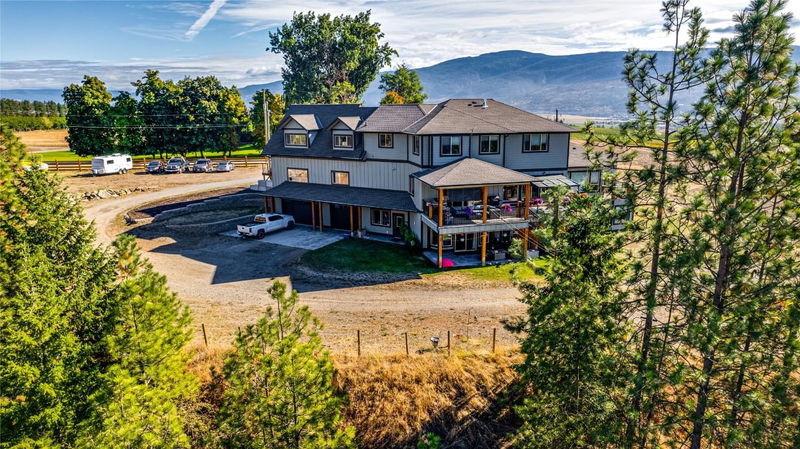Caractéristiques principales
- MLS® #: 10334810
- ID de propriété: SIRC2273024
- Type de propriété: Résidentiel, Maison unifamiliale détachée
- Aire habitable: 7 763 pi.ca.
- Grandeur du terrain: 7,36 ac
- Construit en: 2016
- Chambre(s) à coucher: 10
- Salle(s) de bain: 8
- Stationnement(s): 16
- Inscrit par:
- Oakwyn Realty Okanagan-Letnick Estates
Description de la propriété
Experience the perfect blend of Luxury & Comfort in this stunning Multigenerational Home on an expansive acreage! A rare opportunity to own your piece of paradise that offers endless serenity & privacy yet is just 10 minutes from Vernon and 45 minutes to the Kelowna Airport! This stunning 7.36-acre property offers a 10-bed, 8-bath, High-Quality Custom-Built home with a beautiful living style for the whole family. The home offers a magnificent living space and Two impressive Suites! The Basement Suite provides over 3000 sqft of living space with 3-bed 3-baths, office & its very own triple garage, furnace, boiler & electric panel. The Upstairs one-bedroom Suite has many upgrades, including a new staircase, main entrance door, kitchen, shower, bathroom and new washer/dryer. The Detached Insulated Barn has a new garage door for use as a shop, plus a wood stove to keep warm in the winter. In the main house, a stunning three-sided gas fireplace and open-concept living space combined with another two-sided gas fireplace separates the deck & ensuites in the main bedroom. An elegant, spacious kitchen with high-end stainless appliances, a walk-in pantry, and plenty of space to entertain by the labradorite granite countertop island or on the large covered deck. Beautiful views of the valley can be enjoyed throughout the living spaces. This property is designed for families looking to create lasting memories together!
Pièces
- TypeNiveauDimensionsPlancher
- Salle de bainsPrincipal5' 9.6" x 8' 9"Autre
- Chambre à coucher2ième étage12' 3" x 15' 6"Autre
- Garde-mangerPrincipal11' 3.9" x 5' 6.9"Autre
- Salle de loisirs2ième étage25' 9.6" x 35' 6"Autre
- SalonPrincipal19' 11" x 22' 9.9"Autre
- SalonSous-sol14' 5" x 21' 9.6"Autre
- Chambre à coucher principaleSous-sol14' 6" x 15' 9.6"Autre
- Salle de bainsSous-sol11' 2" x 11' 2"Autre
- Chambre à coucherSous-sol11' x 13' 2"Autre
- Salle de bainsSous-sol9' 11" x 14' 2"Autre
- Chambre à coucherSous-sol11' x 13' 3"Autre
- BoudoirSous-sol11' x 13'Autre
- Autre3ième étage52' x 41'Autre
- Chambre à coucher3ième étage11' x 13'Autre
- Salle de bains3ième étage5' x 8'Autre
- CuisinePrincipal13' 5" x 22' 9.9"Autre
- CuisineSous-sol15' 9.9" x 22'Autre
- Chambre à coucher principalePrincipal14' x 18' 9"Autre
- Salle de bainsPrincipal11' 6.9" x 15' 6.9"Autre
- FoyerPrincipal7' 3" x 10' 9"Autre
- VestibulePrincipal12' 5" x 14' 9.9"Autre
- Salle de bains2ième étage5' 5" x 13' 8"Autre
- Salle de lavage2ième étage8' 5" x 9' 6.9"Autre
- Chambre à coucher2ième étage13' 6.9" x 14' 9.6"Autre
- Chambre à coucher2ième étage13' 6.9" x 18' 9.9"Autre
- Chambre à coucher2ième étage14' 9.9" x 21' 3.9"Autre
- Chambre à coucher2ième étage11' 3" x 13' 6"Autre
- Salle de bains2ième étage6' 5" x 9' 2"Autre
- Salle à mangerPrincipal12' 11" x 12' 11"Autre
Agents de cette inscription
Demandez plus d’infos
Demandez plus d’infos
Emplacement
645 St Annes Road, Spallumcheen, British Columbia, V0E 1B5 Canada
Autour de cette propriété
En savoir plus au sujet du quartier et des commodités autour de cette résidence.
Demander de l’information sur le quartier
En savoir plus au sujet du quartier et des commodités autour de cette résidence
Demander maintenantCalculatrice de versements hypothécaires
- $
- %$
- %
- Capital et intérêts 13 160 $ /mo
- Impôt foncier n/a
- Frais de copropriété n/a

