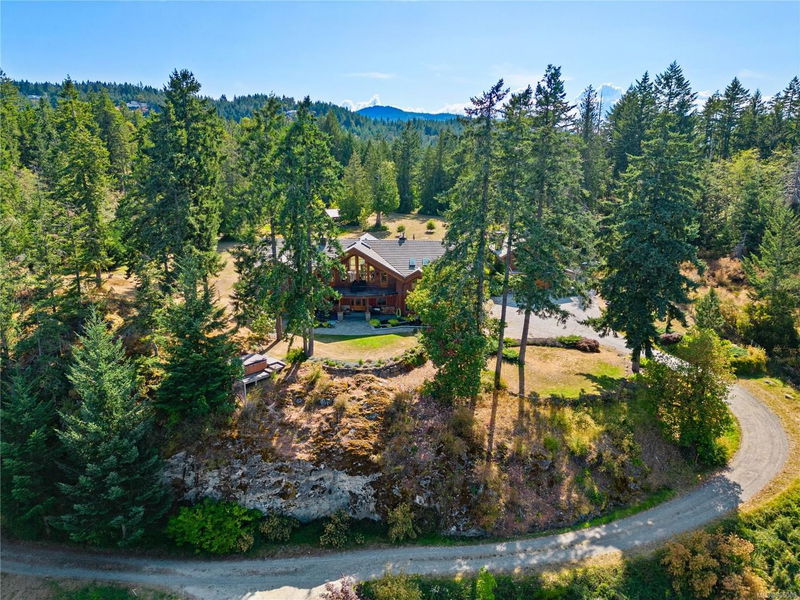Caractéristiques principales
- MLS® #: 965008
- ID de propriété: SIRC2224011
- Type de propriété: Résidentiel, Maison unifamiliale détachée
- Aire habitable: 6 594 pi.ca.
- Grandeur du terrain: 4,95 ac
- Construit en: 2012
- Chambre(s) à coucher: 4
- Salle(s) de bain: 5
- Stationnement(s): 7
- Inscrit par:
- Pemberton Holmes - Salt Spring
Description de la propriété
SECLUDED LUXURY ESTATE. Excellence resides here at this custom built OCEAN VIEW residence. This oasis on 4.95 acres of exceptionally landscaped gardens & tiered sweeping lawns include fruit trees, a kitchen garden, large stone patios, a waterfall feature, gazebo and dock that extend over a swimming pond with waterlillies and koi. Adjacent to Peter Arnell hiking trails the main house, cottage, studio/barn/workshop all have breathtaking ocean, mountain & island vistas. This gated 5 bd/6 bth estate is a retreat for entertaining family and friends. Features include Chef's kitchen with top of line appliances, theatre, gym, formal dining room and a grand living room. Studio was designed to be fully wheelchair accessible. 100KW Cummins generator fully powers the entire property should a power outage occur. See features sheet for list of renovations and updates. 10 minutes from Ganges. Must view to appreciate the quality, detail of design and potential of this exceptional, elegant estate.
Pièces
- TypeNiveauDimensionsPlancher
- Chambre à coucher principale2ième étage16' x 23' 9.6"Autre
- Ensuite2ième étage16' 6" x 16' 5"Autre
- Salle familiale2ième étage26' 3" x 32' 11"Autre
- Balcon2ième étage11' 3.9" x 33' 3.9"Autre
- Chambre à coucher2ième étage16' 9.6" x 18' 9"Autre
- Chambre à coucher2ième étage16' 9.6" x 18' 9"Autre
- Salle de bains2ième étage11' 8" x 7' 9.6"Autre
- PatioPrincipal14' 3.9" x 32' 11"Autre
- Salle de bainsPrincipal10' x 9'Autre
- AutrePrincipal12' 8" x 32' 9.9"Autre
- SalonPrincipal33' 9.6" x 23' 9.6"Autre
- Bureau à domicilePrincipal14' 5" x 14' 9.6"Autre
- Salle à mangerPrincipal14' 6.9" x 41' 2"Autre
- CuisinePrincipal33' 2" x 23'Autre
- Salle de sportSupérieur14' 9.6" x 13' 9.6"Autre
- PatioPrincipal24' x 24'Autre
- AutreSupérieur24' 11" x 21' 11"Autre
- Média / DivertissementSupérieur24' 9" x 19' 3"Autre
- Salle de lavageSupérieur6' 5" x 12' 6"Autre
- Salle de bainsSupérieur7' 2" x 7'Autre
- RangementSupérieur6' 6" x 16' 2"Autre
- RangementSupérieur32' 3.9" x 8' 6"Autre
- AutreAutre6' 3" x 6' 8"Autre
- AutreAutre13' 6.9" x 11' 9.6"Autre
- Salle de bainsAutre6' 3" x 8' 5"Autre
- AutreAutre11' 9.6" x 14' 3"Autre
- Chambre à coucherAutre13' x 10' 6.9"Autre
- AutreAutre17' x 18' 6"Autre
Agents de cette inscription
Demandez plus d’infos
Demandez plus d’infos
Emplacement
412 Stewart Rd, Salt Spring, British Columbia, V8K 1Y6 Canada
Autour de cette propriété
En savoir plus au sujet du quartier et des commodités autour de cette résidence.
Demander de l’information sur le quartier
En savoir plus au sujet du quartier et des commodités autour de cette résidence
Demander maintenantCalculatrice de versements hypothécaires
- $
- %$
- %
- Capital et intérêts 0
- Impôt foncier 0
- Frais de copropriété 0

