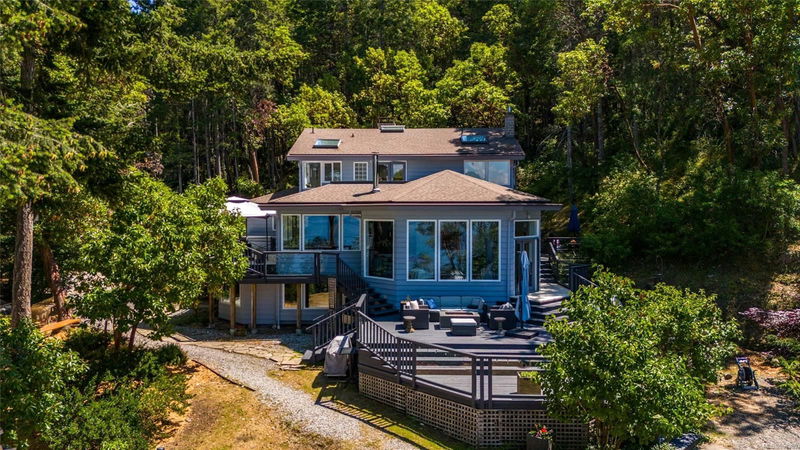Caractéristiques principales
- MLS® #: 968389
- ID de propriété: SIRC2125142
- Type de propriété: Résidentiel, Maison unifamiliale détachée
- Aire habitable: 7 102 pi.ca.
- Grandeur du terrain: 4,32 ac
- Construit en: 1964
- Chambre(s) à coucher: 5+2
- Salle(s) de bain: 6
- Stationnement(s): 8
- Inscrit par:
- Engel & Volkers Vancouver Island
Description de la propriété
A True Legacy Property -one-of-a-kind, worthy of hosting gatherings for years to come. A magical place, evoking a sense of awe as you pass through the entry gate. This 4.3 acre west-facing oceanfront estate features a 250' smooth pebble beach, perfect for entertaining and water fun-paddleboarding, boating, and swimming. The property boasts spacious outdoor decks and patios, a sun-soaked yard, a flat tarmac for sports, forest trails for strolls. The lovingly updated 4,300 sq ft house offers a gorgeous chef's kitchen and spacious sunken living room with fabulous ocean views and spectacular sunsets year-round. The lower level provides private guest spaces or caregiver accommodation. A fully renovated workshop nestled in the forest is a quiet workspace for creative pursuits and exercise/yoga. A sweet contemporary oceanfront treehouse offers a unique space for meditation or guest accommodation, complemented by an exquisite bathhouse. Experience the best of West Coast living-it's all here.
Pièces
- TypeNiveauDimensionsPlancher
- Salle de loisirsSupérieur17' x 18'Autre
- SalonPrincipal22' x 25'Autre
- AutreSupérieur21' x 21'Autre
- Séjour / Salle à mangerPrincipal18' x 18'Autre
- EntréePrincipal10' x 7'Autre
- CuisinePrincipal11' x 11'Autre
- Chambre à coucher principale2ième étage18' x 26'Autre
- Ensuite2ième étage0' x 0'Autre
- Chambre à coucherPrincipal45' 11.1" x 42' 7.8"Autre
- Chambre à coucherPrincipal42' 7.8" x 22' 11.5"Autre
- EnsuitePrincipal0' x 0'Autre
- Salle de lavagePrincipal29' 6.3" x 26' 2.9"Autre
- Salle de bainsPrincipal0' x 0'Autre
- AtelierSupérieur91' 10.3" x 65' 7.4"Autre
- Chambre à coucherSupérieur72' 2.1" x 52' 5.9"Autre
- EnsuiteSupérieur0' x 0'Autre
- Autre2ième étage154' 2.3" x 75' 5.5"Autre
- AutrePrincipal154' 2.3" x 101' 8.4"Autre
- Chambre à coucher2ième étage26' 2.9" x 29' 6.3"Autre
- Ensuite2ième étage13' 1.4" x 29' 6.3"Autre
- Salle de bainsAutre32' 9.7" x 32' 9.7"Autre
- Chambre à coucherPrincipal32' 9.7" x 32' 9.7"Autre
- Chambre à coucherSupérieur49' 2.5" x 68' 10.7"Autre
Agents de cette inscription
Demandez plus d’infos
Demandez plus d’infos
Emplacement
116 Collins Rd, Salt Spring, British Columbia, V8K 2M9 Canada
Autour de cette propriété
En savoir plus au sujet du quartier et des commodités autour de cette résidence.
Demander de l’information sur le quartier
En savoir plus au sujet du quartier et des commodités autour de cette résidence
Demander maintenantCalculatrice de versements hypothécaires
- $
- %$
- %
- Capital et intérêts 0
- Impôt foncier 0
- Frais de copropriété 0

