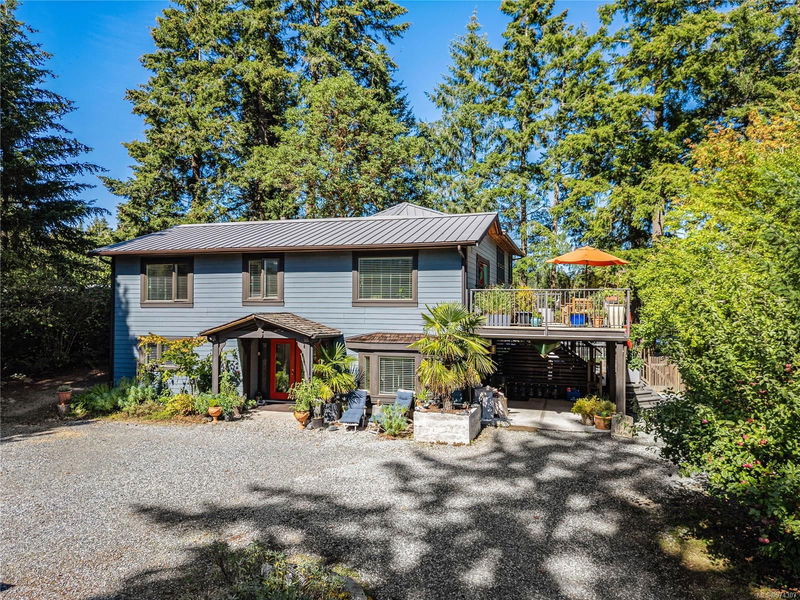Caractéristiques principales
- MLS® #: 974307
- ID de propriété: SIRC2048909
- Type de propriété: Résidentiel, Maison unifamiliale détachée
- Aire habitable: 2 835 pi.ca.
- Grandeur du terrain: 0,39 ac
- Construit en: 1975
- Chambre(s) à coucher: 3+2
- Salle(s) de bain: 3
- Stationnement(s): 4
- Inscrit par:
- Macdonald Realty Salt Spring Island
Description de la propriété
This impeccable contemporary home and lushly landscaped garden will appeal to those with a flair for chic style, quality finish and Bali-esque outdoor ambience. Conveniently situated right in town, perfect for anyone desiring a walkable lifestyle. Completely transformed with tasteful high end finish, open concept main floor, a fantastic spacious “chef’s delight” kitchen with top of the line appliances, sumptuous spa inspired bathrooms, American Clay feature walls, lower level guest space, and so many more amazing features. Outdoors the sunny sanctuary can be enjoyed from a choice of perfectly placed seating areas. Delicious seasonal fruit enjoyed from the apple, pear and plum trees. A greenhouse and storage shed add to the versatility of this property and community water and sewer are maintenance free. A sought after combination of classy move-in ready and in-town locale.
Pièces
- TypeNiveauDimensionsPlancher
- Salle familialeSupérieur36' 10.7" x 42' 7.8"Autre
- EntréeSupérieur29' 6.3" x 45' 11.1"Autre
- AutreSupérieur26' 2.9" x 65' 7.4"Autre
- EntréeSupérieur49' 2.5" x 39' 4.4"Autre
- AutreSupérieur42' 7.8" x 55' 9.2"Autre
- SalonPrincipal72' 2.1" x 42' 7.8"Autre
- CuisineSupérieur62' 4" x 68' 10.7"Autre
- EnsuitePrincipal0' x 0'Autre
- Chambre à coucher principalePrincipal32' 9.7" x 39' 4.4"Autre
- Salle de bainsPrincipal0' x 0'Autre
- Salle de bainsSupérieur0' x 0'Autre
- Chambre à coucherSupérieur32' 9.7" x 36' 10.7"Autre
- CuisineSupérieur6' x 12'Autre
- Chambre à coucherSupérieur36' 10.7" x 36' 10.7"Autre
- Salle familialePrincipal36' 10.7" x 42' 7.8"Autre
- Salle de lavageSupérieur32' 9.7" x 42' 7.8"Autre
- Chambre à coucherPrincipal36' 10.7" x 39' 4.4"Autre
- Chambre à coucherSupérieur9' x 10'Autre
- AutrePrincipal55' 9.2" x 45' 11.1"Autre
- Chambre à coucherPrincipal26' 2.9" x 39' 4.4"Autre
- Bureau à domicilePrincipal32' 9.7" x 29' 6.3"Autre
- AutreSupérieur55' 9.2" x 42' 7.8"Autre
- VestibuleSupérieur52' 5.9" x 42' 7.8"Autre
Agents de cette inscription
Demandez plus d’infos
Demandez plus d’infos
Emplacement
142 Park Dr, Salt Spring, British Columbia, V8K 1K7 Canada
Autour de cette propriété
En savoir plus au sujet du quartier et des commodités autour de cette résidence.
Demander de l’information sur le quartier
En savoir plus au sujet du quartier et des commodités autour de cette résidence
Demander maintenantCalculatrice de versements hypothécaires
- $
- %$
- %
- Capital et intérêts 0
- Impôt foncier 0
- Frais de copropriété 0

