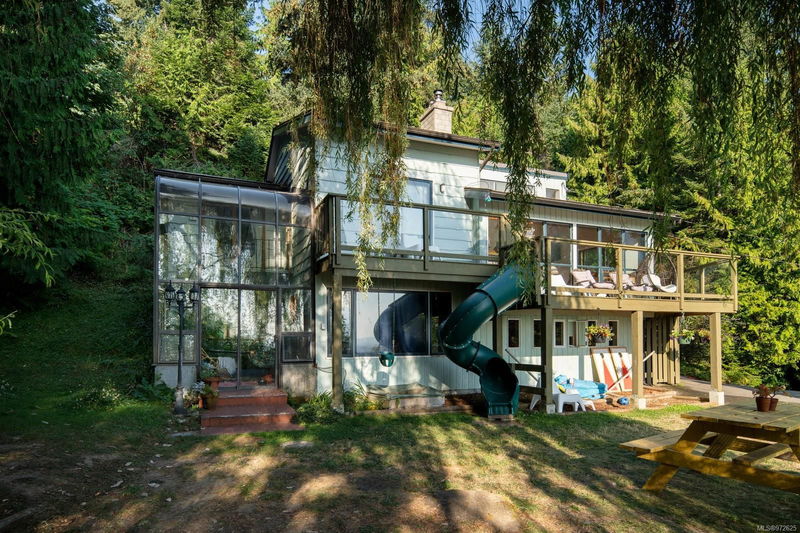Caractéristiques principales
- MLS® #: 972625
- ID de propriété: SIRC2016501
- Type de propriété: Résidentiel, Maison unifamiliale détachée
- Aire habitable: 2 262 pi.ca.
- Grandeur du terrain: 0,85 ac
- Construit en: 1973
- Chambre(s) à coucher: 2+2
- Salle(s) de bain: 3
- Stationnement(s): 4
- Inscrit par:
- The Agency
Description de la propriété
Experience breathtaking ocean views from this ‘Guest Favorite’ BnB called “Mushroom Manor," which could be transferred and cover your mortgage with only 60 nights of guests per year. This home is nestled at the end of a peaceful cul-de-sac on a generous .85-acre lot, has RARE municipal water, and is perfectly located only 5 minutes from Ganges shopping/eating. The main has 3 beds and 2 baths, while a separate open-concept legal suite w/ kitchenette provides versatility for family, friends, or guests. Midcentury modern gourmet kitchen with quartz counters and S/S appliances, overlooking the sunken living room with vaulted ceilings, a wood-burning fireplace, and wall of windows framing the panoramic vista. Additional highlights include a custom loft bedroom, a unique 2-storey sunroom with a balcony, and a den/games room. Outside, the level, expansive yard offers more stunning ocean views, while a high-end, spacious sauna provides ultimate relaxation. This is coastal living at its finest.
Pièces
- TypeNiveauDimensionsPlancher
- AtelierAutre12' x 16'Autre
- SalonPrincipal14' x 18'Autre
- Salle à mangerPrincipal22' 11.5" x 30' 7.3"Autre
- CuisinePrincipal32' 9.7" x 55' 9.2"Autre
- Salle de bainsPrincipal0' x 0'Autre
- SalonSupérieur41' 3.2" x 63' 1.8"Autre
- Chambre à coucherPrincipal10' x 12'Autre
- Chambre à coucher principalePrincipal30' 10.8" x 42' 7.8"Autre
- Solarium/VerrièreSupérieur37' 11.9" x 31' 8.7"Autre
- Salle familialeSupérieur11' x 16'Autre
- Chambre à coucherSupérieur9' x 14'Autre
- Chambre à coucherSupérieur41' 6.8" x 37' 2"Autre
- RangementSupérieur43' 5.6" x 25' 5.1"Autre
- EnsuiteSupérieur0' x 0'Autre
- Salle de bainsSupérieur0' x 0'Autre
- AutrePrincipal22' 11.5" x 59' 10.5"Autre
- AutrePrincipal34' 8.5" x 26' 2.9"Autre
- AutrePrincipal13' 1.4" x 41' 1.2"Autre
- AutrePrincipal47' 6.8" x 13' 1.4"Autre
Agents de cette inscription
Demandez plus d’infos
Demandez plus d’infos
Emplacement
181 Devine Dr, Salt Spring, British Columbia, V8K 2H5 Canada
Autour de cette propriété
En savoir plus au sujet du quartier et des commodités autour de cette résidence.
Demander de l’information sur le quartier
En savoir plus au sujet du quartier et des commodités autour de cette résidence
Demander maintenantCalculatrice de versements hypothécaires
- $
- %$
- %
- Capital et intérêts 0
- Impôt foncier 0
- Frais de copropriété 0

