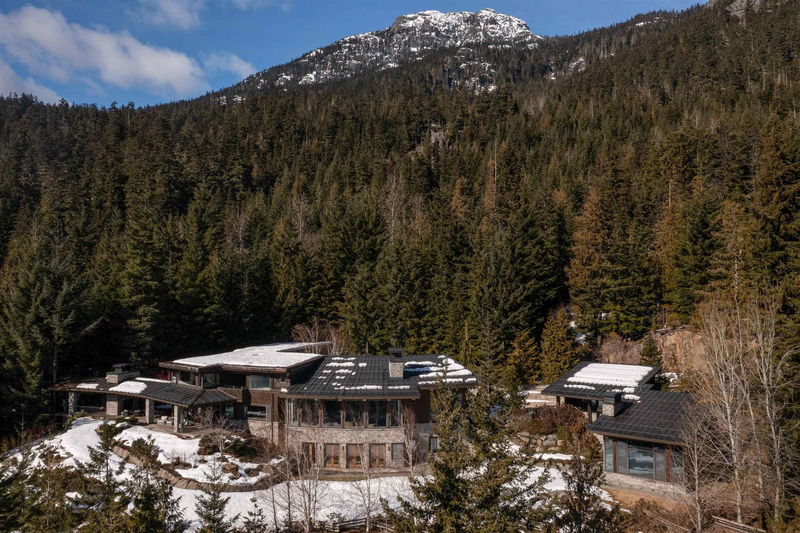Caractéristiques principales
- MLS® #: R2976742
- ID de propriété: SIRC2315607
- Type de propriété: Résidentiel, Maison unifamiliale détachée
- Aire habitable: 8 797 pi.ca.
- Grandeur du terrain: 4,32 ac
- Construit en: 2014
- Chambre(s) à coucher: 6
- Salle(s) de bain: 6+2
- Stationnement(s): 10
- Inscrit par:
- Engel & Volkers Vancouver
Description de la propriété
Spanning 4.3 acres in exclusive Stonebridge, this ultra refined estate home, masterfully updated by renowned Mitchell Freeland Design, offers breathtaking views of Whistler & Blackcomb Mountains & enjoys complete privacy. In a nod to the home’s celebrity pedigree, a vaulted great room w/ floor-to-ceiling windows sets the stage for grand entertaining, while the sophisticated, open-concept kitchen & family area provide an inviting retreat. Outside, a stunning alfresco living area features a cantilevered hot tub, perfect for soaking in the alpenglow w/ a glass from the private cellar. An inspiring gym w/ mountain views, sauna, theatre, & guest house complete this sanctuary. Manicured grounds blend seamlessly w/ top trails & located within min. to lifts & Village. Sensational lifestyle awaits.
Pièces
- TypeNiveauDimensionsPlancher
- FoyerPrincipal11' 9.9" x 9' 3.9"Autre
- SalonPrincipal30' x 25'Autre
- Salle familialePrincipal19' 3" x 23' 3.9"Autre
- CuisinePrincipal28' x 17'Autre
- Chambre à coucherPrincipal16' 3" x 11' 8"Autre
- Garde-mangerPrincipal11' x 7' 8"Autre
- VestibulePrincipal16' 9.9" x 12'Autre
- RangementPrincipal9' 3.9" x 6'Autre
- Chambre à coucher principaleAu-dessus19' 5" x 22'Autre
- BibliothèqueAu-dessus19' x 10' 5"Autre
- Penderie (Walk-in)Au-dessus11' x 7' 5"Autre
- Salle de lavageAu-dessus12' 3.9" x 9' 3"Autre
- Chambre à coucherAu-dessus13' 6" x 12'Autre
- Chambre à coucherAu-dessus13' 6" x 12'Autre
- Chambre à coucherAu-dessus15' 3.9" x 12'Autre
- Salle de loisirsEn dessous34' x 24' 2"Autre
- Média / DivertissementEn dessous18' x 20' 8"Autre
- Salle de sportEn dessous19' x 17' 6.9"Autre
- SaunaEn dessous6' 8" x 8' 6"Autre
- Cave à vinEn dessous14' x 6' 3"Autre
- VestiaireEn dessous6' x 8' 8"Autre
- RangementEn dessous7' 6.9" x 16'Autre
- AutreEn dessous8' x 11'Autre
- SalonAu-dessus21' 5" x 16' 3"Autre
- CuisineAu-dessus6' 8" x 7' 9.9"Autre
- Chambre à coucherAu-dessus15' 3.9" x 10' 9"Autre
Agents de cette inscription
Demandez plus d’infos
Demandez plus d’infos
Emplacement
5476 Stonebridge Place, Whistler, British Columbia, V0N 1B5 Canada
Autour de cette propriété
En savoir plus au sujet du quartier et des commodités autour de cette résidence.
Demander de l’information sur le quartier
En savoir plus au sujet du quartier et des commodités autour de cette résidence
Demander maintenantCalculatrice de versements hypothécaires
- $
- %$
- %
- Capital et intérêts 0
- Impôt foncier 0
- Frais de copropriété 0

