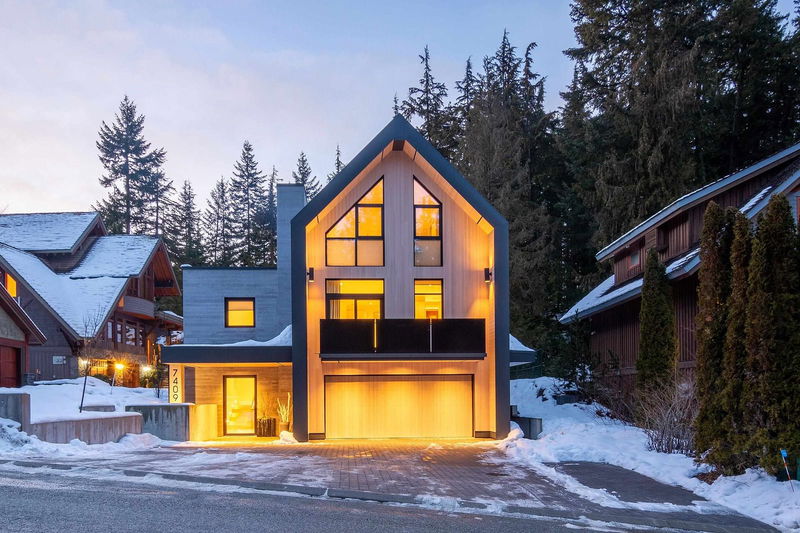Caractéristiques principales
- MLS® #: R2973959
- ID de propriété: SIRC2305910
- Type de propriété: Résidentiel, Maison unifamiliale détachée
- Aire habitable: 4 874 pi.ca.
- Grandeur du terrain: 9 147,60 pi.ca.
- Construit en: 2023
- Chambre(s) à coucher: 7
- Salle(s) de bain: 6+1
- Stationnement(s): 8
- Inscrit par:
- Macdonald Realty
Description de la propriété
Tree Top Lane is Whistler’s most prestigious enclave, offering luxury, seclusion, and walkable access to the village and skiing. Newly built homes here are rare, making this an exceptional opportunity. This 7-bedroom, 7-bathroom Passive House estate blends modern mountain design with energy efficiency. Expansive windows showcase stunning views, while southern exposure fills the home with light. Indoor-outdoor living extends to a hot tub and plunge pool. The chef’s kitchen features Sub-Zero appliances, a full-size fridge/freezer, and a coffee bar. The primary suite has a steam room, walk-in closet, and private balcony. Additional bedrooms include ensuite baths. A yoga loft, media room, guest lounge/gym, guest suite, and caretaker’s suite complete this extraordinary home.
Pièces
- TypeNiveauDimensionsPlancher
- SalonPrincipal12' 11" x 19' 6"Autre
- Salle à mangerPrincipal21' 11" x 9' 2"Autre
- Média / DivertissementPrincipal15' 9" x 14'Autre
- Chambre à coucher principalePrincipal19' 3.9" x 12' 9.6"Autre
- Chambre à coucherPrincipal10' 9.9" x 14' 9.6"Autre
- Chambre à coucherPrincipal14' 2" x 11' 3"Autre
- FoyerEn dessous10' 6" x 15'Autre
- Salle de lavageEn dessous12' 11" x 5' 8"Autre
- Chambre à coucherEn dessous13' 3.9" x 8' 9"Autre
- Chambre à coucherEn dessous16' 11" x 13' 5"Autre
- Salle familialeEn dessous21' 6.9" x 11' 3.9"Autre
- ServiceEn dessous10' 6.9" x 8' 11"Autre
- LoftAu-dessus10' 9.6" x 21' 11"Autre
- Chambre à coucherAu-dessus13' 11" x 13' 8"Autre
- Chambre à coucherPrincipal15' x 20'Autre
Agents de cette inscription
Demandez plus d’infos
Demandez plus d’infos
Emplacement
7409 Treetop Lane, Whistler, British Columbia, V8E 0E9 Canada
Autour de cette propriété
En savoir plus au sujet du quartier et des commodités autour de cette résidence.
Demander de l’information sur le quartier
En savoir plus au sujet du quartier et des commodités autour de cette résidence
Demander maintenantCalculatrice de versements hypothécaires
- $
- %$
- %
- Capital et intérêts 0
- Impôt foncier 0
- Frais de copropriété 0

