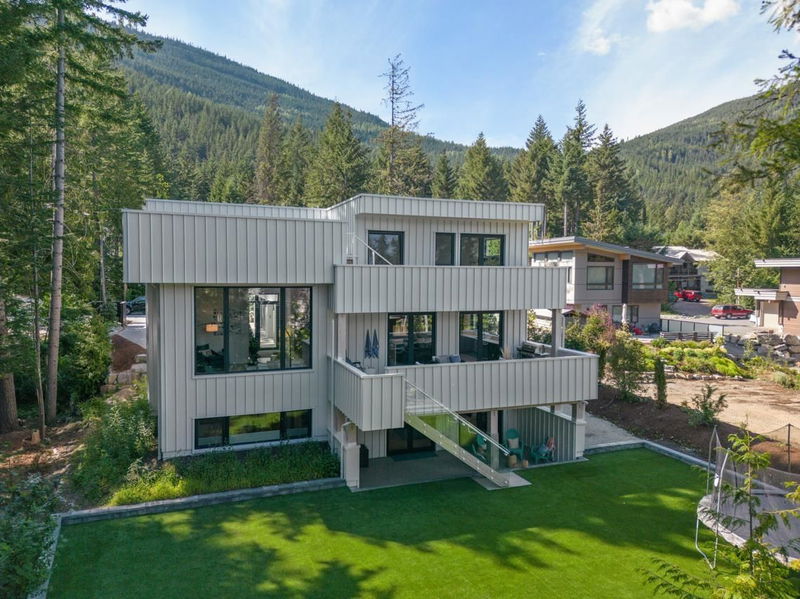Caractéristiques principales
- MLS® #: R2971738
- ID de propriété: SIRC2298604
- Type de propriété: Résidentiel, Maison unifamiliale détachée
- Aire habitable: 5 250 pi.ca.
- Grandeur du terrain: 10 643 pi.ca.
- Construit en: 2020
- Chambre(s) à coucher: 6
- Salle(s) de bain: 6+1
- Stationnement(s): 8
- Inscrit par:
- Angell Hasman & Associates Realty Ltd.
Description de la propriété
Contemporary design meets mountain luxury in this beautiful newly constructed chalet in Alpine Meadows with mountain views and beautiful sun exposure. The soaring entry and living room ceilings give the feeling of expansiveness while the finishings and furnishings surround you with the feeling of comfort and warmth. Enjoy the luxury of the entertainer's kitchen with integrated millwork and a large butler's pantry. The expansive lower level boasts a bar, an open media room opening to patio, and a large, level rear yard. Enjoy entertaining and star gazing from the rooftop deck which is wired and ready for a hot tub. Self-contained 2 bed 2 bath suite. Triple car garage with storage solutions and wired for 2 EV chargers. The chalet is being sold fully turnkey and ready for your enjoy.
Téléchargements et médias
Pièces
- TypeNiveauDimensionsPlancher
- Salle à mangerPrincipal21' 5" x 12' 5"Autre
- CuisinePrincipal15' 11" x 16' 6"Autre
- FoyerPrincipal7' 3" x 12' 9.6"Autre
- SalonPrincipal18' 9.9" x 16' 2"Autre
- Garde-mangerPrincipal14' 11" x 6' 6.9"Autre
- Bureau à domicilePrincipal12' 3.9" x 10' 11"Autre
- Salle de lavagePrincipal8' 9.9" x 19'Autre
- Chambre à coucher principaleAu-dessus16' 3.9" x 16' 3"Autre
- Chambre à coucherAu-dessus13' 6.9" x 13' 9"Autre
- PatioAu-dessus8' 2" x 28' 5"Autre
- Chambre à coucherEn dessous12' 9" x 16' 2"Autre
- Chambre à coucherEn dessous13' 2" x 15' 11"Autre
- BarEn dessous22' 9.6" x 9' 2"Autre
- Salle familialeEn dessous18' 3.9" x 21' 6"Autre
- PatioEn dessous27' x 11'Autre
- Salle de jeuxEn dessous19' 9.6" x 11' 9.6"Autre
- SalonAu-dessus12' 6.9" x 12' 2"Autre
- Salle à mangerAu-dessus5' 6.9" x 13' 9"Autre
- CuisineAu-dessus13' 3" x 7' 9.9"Autre
- Chambre à coucherAu-dessus14' x 9' 9.9"Autre
- Chambre à coucherAu-dessus14' x 9' 9.9"Autre
- FoyerAu-dessus10' 2" x 4' 5"Autre
Agents de cette inscription
Demandez plus d’infos
Demandez plus d’infos
Emplacement
8328 Needles Drive, Whistler, British Columbia, V8E 0G1 Canada
Autour de cette propriété
En savoir plus au sujet du quartier et des commodités autour de cette résidence.
Demander de l’information sur le quartier
En savoir plus au sujet du quartier et des commodités autour de cette résidence
Demander maintenantCalculatrice de versements hypothécaires
- $
- %$
- %
- Capital et intérêts 0
- Impôt foncier 0
- Frais de copropriété 0

