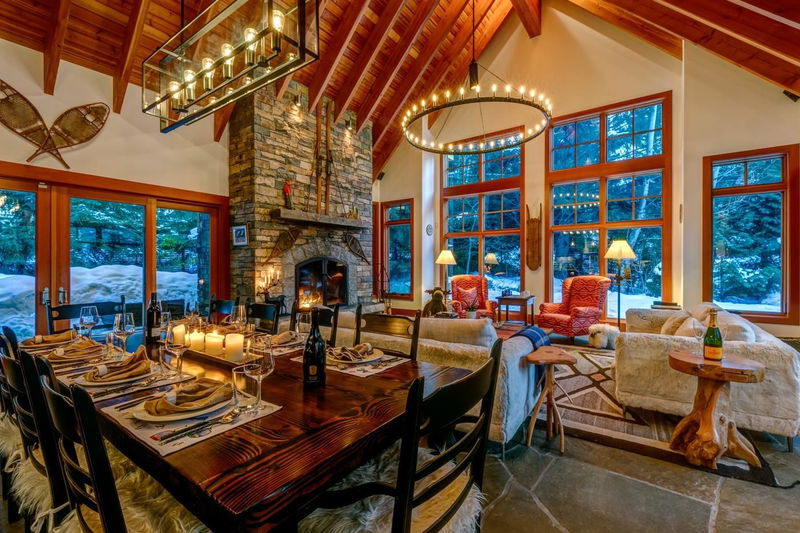Caractéristiques principales
- MLS® #: R2969124
- ID de propriété: SIRC2287372
- Type de propriété: Résidentiel, Maison unifamiliale détachée
- Aire habitable: 6 367 pi.ca.
- Grandeur du terrain: 13 208 pi.ca.
- Construit en: 2009
- Chambre(s) à coucher: 6
- Salle(s) de bain: 7+1
- Stationnement(s): 6
- Inscrit par:
- Angell Hasman & Associates Realty Ltd.
Description de la propriété
Discover the ultimate entertainer’s dream in this stunning custom-built chalet, where craftsmanship meets contemporary alpine living. With seven spacious bedrooms, including five with private ensuites, this home is designed for comfort and unforgettable gatherings. Expansive windows and vaulted ceilings with exposed timbers flood the space with natural light. The chef’s kitchen with Sub-Zero fridge and Wolf Range flows into a spectacular Great Room and an expansive patio with an outdoor fireplace. Enjoy a fitness room, home theatre, games room with wet bars, and a bubbling hot tub. Just a short stroll to Alta Lake, with seamless access to Whistler Village and Creekside lifts. A true mountain masterpiece—schedule your private tour today!
Pièces
- TypeNiveauDimensionsPlancher
- Chambre à coucher principaleAu-dessus21' 2" x 15'Autre
- Penderie (Walk-in)Au-dessus8' x 7' 6"Autre
- Chambre à coucherAu-dessus14' x 11' 6"Autre
- Chambre à coucherAu-dessus12' 3.9" x 10' 11"Autre
- Chambre à coucherAu-dessus15' x 10' 11"Autre
- LoftAu-dessus14' 3.9" x 7' 5"Autre
- LoftAu-dessus11' 8" x 7' 5"Autre
- Salle de lavageAu-dessus7' x 5' 8"Autre
- Salle de sportPrincipal14' x 11' 6.9"Autre
- Chambre à coucherPrincipal14' 8" x 17' 9.9"Autre
- LoftPrincipal11' 6" x 7' 11"Autre
- Salle familialePrincipal14' 3.9" x 13' 2"Autre
- CuisinePrincipal27' x 9' 9.9"Autre
- Penderie (Walk-in)Principal10' 6" x 7' 6"Autre
- FoyerPrincipal17' 6" x 9' 9"Autre
- Garde-mangerPrincipal5' 9.6" x 5'Autre
- Salle de lavagePrincipal8' 6" x 7' 6"Autre
- VestibulePrincipal16' 6.9" x 7' 6.9"Autre
- Salle à mangerPrincipal23' 3.9" x 9' 2"Autre
- SalonPrincipal23' 3.9" x 17' 9.9"Autre
- ServiceEn dessous19' 2" x 13' 6.9"Autre
- BoudoirEn dessous10' 9.9" x 8' 9.9"Autre
- Chambre à coucherEn dessous15' 11" x 13'Autre
- Salle de jeuxEn dessous26' 3" x 22' 6.9"Autre
- Média / DivertissementEn dessous27' x 22'Autre
- RangementEn dessous7' 3.9" x 4' 8"Autre
Agents de cette inscription
Demandez plus d’infos
Demandez plus d’infos
Emplacement
3205 Archibald Way, Whistler, British Columbia, V8E 0B8 Canada
Autour de cette propriété
En savoir plus au sujet du quartier et des commodités autour de cette résidence.
Demander de l’information sur le quartier
En savoir plus au sujet du quartier et des commodités autour de cette résidence
Demander maintenantCalculatrice de versements hypothécaires
- $
- %$
- %
- Capital et intérêts 47 849 $ /mo
- Impôt foncier n/a
- Frais de copropriété n/a

