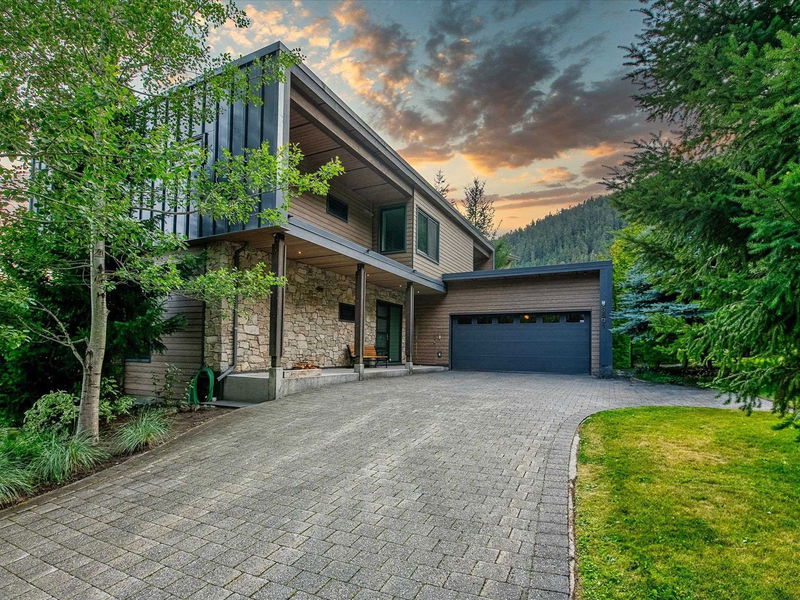Caractéristiques principales
- MLS® #: R2941282
- ID de propriété: SIRC2154823
- Type de propriété: Résidentiel, Maison unifamiliale détachée
- Aire habitable: 3 990 pi.ca.
- Grandeur du terrain: 0,25 ac
- Construit en: 2011
- Chambre(s) à coucher: 4
- Salle(s) de bain: 5
- Stationnement(s): 5
- Inscrit par:
- RE/MAX Sea to Sky Real Estate
Description de la propriété
Welcome to 8501 Ashleigh McIvor Dr, an architectural masterpiece in Whistler's prestigious Baxter Creek. This contemporary 3,990 sq ft residence offers luxury, comfort, and style across three levels, featuring 4 spacious bedrooms, 5 elegant bathrooms, and an open plan living area with stunning panoramic views of the mountains & Green Lake. The cook's kitchen with a large island & bar seating is perfect for social gatherings. Enjoy the generous family room, gym, multiple decks and patios, indoor & outdoor fireplaces, and a private hot tub. The property includes an oversized double garage, ample storage, and a large corner lot. Residents have access to a neighborhood clubhouse with an outdoor pool and spa. Experience unparalleled luxury and tranquility at 8501 Ashleigh McIvor Dr.
Pièces
- TypeNiveauDimensionsPlancher
- Bureau à domicileAu-dessus8' 5" x 22' 9.6"Autre
- Salle familialeEn dessous27' x 20'Autre
- Salle de sportEn dessous10' 8" x 16' 3.9"Autre
- Cave à vinEn dessous11' x 7' 3.9"Autre
- SalonPrincipal16' 9.6" x 19' 11"Autre
- Salle à mangerPrincipal11' x 17' 2"Autre
- CuisinePrincipal10' 11" x 21' 9.6"Autre
- FoyerPrincipal13' 3.9" x 6' 11"Autre
- VestibulePrincipal5' 9.9" x 21' 11"Autre
- Chambre à coucherPrincipal11' 9.9" x 13' 5"Autre
- Chambre à coucher principaleAu-dessus16' 11" x 13' 9.9"Autre
- Chambre à coucherAu-dessus15' 3" x 11' 9.9"Autre
- Chambre à coucherAu-dessus10' 9" x 12' 6.9"Autre
Agents de cette inscription
Demandez plus d’infos
Demandez plus d’infos
Emplacement
8501 Ashleigh Mcivor Drive, Whistler, British Columbia, V8L 1L9 Canada
Autour de cette propriété
En savoir plus au sujet du quartier et des commodités autour de cette résidence.
Demander de l’information sur le quartier
En savoir plus au sujet du quartier et des commodités autour de cette résidence
Demander maintenantCalculatrice de versements hypothécaires
- $
- %$
- %
- Capital et intérêts 0
- Impôt foncier 0
- Frais de copropriété 0

