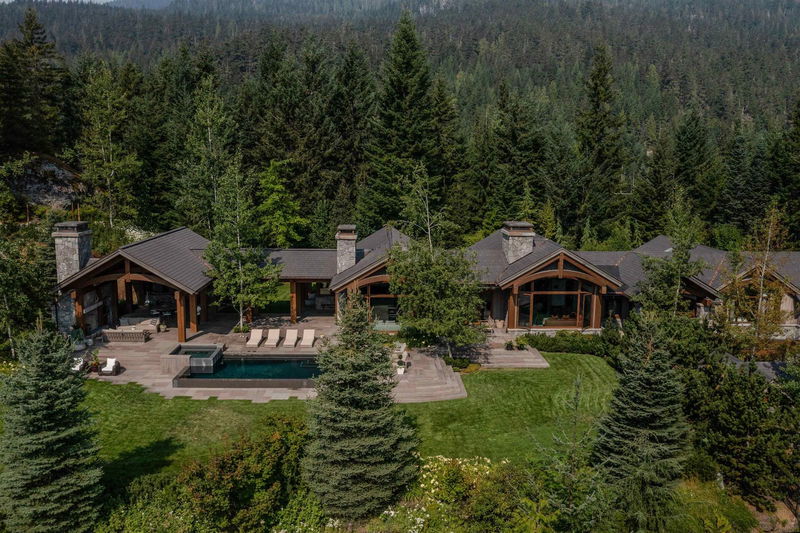Caractéristiques principales
- MLS® #: R2916096
- ID de propriété: SIRC2031840
- Type de propriété: Résidentiel, Maison unifamiliale détachée
- Aire habitable: 10 840 pi.ca.
- Grandeur du terrain: 5,50 ac
- Construit en: 2007
- Chambre(s) à coucher: 11
- Salle(s) de bain: 11+1
- Stationnement(s): 12
- Inscrit par:
- Engel & Volkers Vancouver
Description de la propriété
A world-class mountain estate in exclusive Stonebridge, this super prime property seduces w/ awe-inspiring views of Whistler & Blackcomb mountains, 3 separate residences for an uncompromised lifestyle, & the utmost privacy. Set on 5.5 acres in Whistler’s most esteemed enclave. The primary guest home enjoys over 2,100 sf w/ 3 bedrooms, 3 baths finished to the same level as the main house. Over 5,000 sf of sensational outdoor living features an infinity pool, hot tub, f/p, kitchen & landscaping by Paul Sangha. The primary residence highlights a mountain modern aesthetic w/ soaring ceilings of curved timbers, and the kitchen is designed for grand entertaining. The primary bdrm. provides dlb. ensuite bathrooms & 2 walk-ins, and the lower level features a media rm, gym, steam & sauna.
Pièces
- TypeNiveauDimensionsPlancher
- Chambre à coucher principalePrincipal13' 6.9" x 25' 6.9"Autre
- Penderie (Walk-in)Principal13' 2" x 21' 6.9"Autre
- Penderie (Walk-in)Principal8' 9.6" x 9' 9.9"Autre
- Chambre à coucherPrincipal12' 9.9" x 12' 11"Autre
- Chambre à coucherPrincipal11' 5" x 13'Autre
- Chambre à coucherPrincipal12' 8" x 13'Autre
- Chambre à coucherPrincipal12' 8" x 13'Autre
- Salle de lavagePrincipal5' 11" x 10' 3"Autre
- LoftAu-dessus8' 11" x 12' 3.9"Autre
- LoftAu-dessus9' 3" x 12' 3.9"Autre
- FoyerPrincipal11' 3.9" x 18' 3.9"Autre
- Cave à vinEn dessous10' x 12' 8"Autre
- VestibuleEn dessous10' 3.9" x 12'Autre
- Média / DivertissementEn dessous20' x 23'Autre
- AutreEn dessous10' x 13' 9"Autre
- AutreEn dessous7' 3" x 8' 2"Autre
- Salle de sportEn dessous10' 3" x 15' 6.9"Autre
- Chambre à coucherEn dessous11' 3" x 11' 6.9"Autre
- Chambre à coucherPrincipal10' 11" x 14' 11"Autre
- Chambre à coucherEn dessous14' 5" x 17' 5"Autre
- Bureau à domicilePrincipal8' 3.9" x 12' 9.9"Autre
- Chambre à coucherPrincipal10' 2" x 11' 2"Autre
- Chambre à coucherPrincipal7' 3" x 9' 9"Autre
- SalonPrincipal17' 6" x 19'Autre
- Salle à mangerPrincipal10' 11" x 17' 3.9"Autre
- Pièce principalePrincipal17' 9.6" x 22' 9.6"Autre
- Salle à mangerPrincipal9' x 9' 9"Autre
- CuisinePrincipal10' 2" x 29' 9"Autre
- Garde-mangerPrincipal7' 6" x 9' 6"Autre
- BarPrincipal18' 9.9" x 23' 2"Autre
Agents de cette inscription
Demandez plus d’infos
Demandez plus d’infos
Emplacement
5425 Stonebridge Drive, Whistler, British Columbia, V8E 0V9 Canada
Autour de cette propriété
En savoir plus au sujet du quartier et des commodités autour de cette résidence.
Demander de l’information sur le quartier
En savoir plus au sujet du quartier et des commodités autour de cette résidence
Demander maintenantCalculatrice de versements hypothécaires
- $
- %$
- %
- Capital et intérêts 0
- Impôt foncier 0
- Frais de copropriété 0

