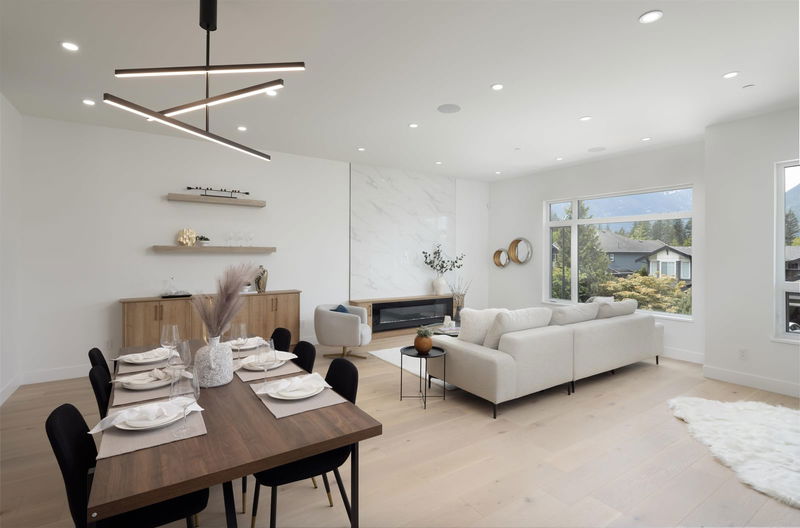Caractéristiques principales
- MLS® #: R2941189
- ID de propriété: SIRC2152938
- Type de propriété: Résidentiel, Maison unifamiliale détachée
- Aire habitable: 4 585 pi.ca.
- Grandeur du terrain: 0,22 ac
- Construit en: 2022
- Chambre(s) à coucher: 5
- Salle(s) de bain: 5+1
- Stationnement(s): 4
- Inscrit par:
- Rennie & Associates Realty Ltd.
Description de la propriété
Welcome to your dream home in the Garibaldi Highlands. This stunning executive residence boasts modern elegance and sophisticated design, nestled in the desirable family-friendly neighborhood of Thunderbird Creek. Key features of this home include: expansive open concept living areas, gourmet kitchen with state of the art appliances, custom cabinetry and large island and pantry, 350sq ft covered patio perfect for outdoor living and entertaining, Control 4 home automation and 1 bed legal suite ideal for rental income or guests/extended family providing both separation and comfort. There are also breathtaking views of the surrounding mountains. This home is perfect for families and executives alike, offering unparalleled comfort and style. Call today for your private showing.
Pièces
- TypeNiveauDimensionsPlancher
- Chambre à coucherAu-dessus12' 8" x 13'Autre
- Chambre à coucherAu-dessus12' 2" x 11' 6"Autre
- Chambre à coucherAu-dessus12' 2" x 11' 6"Autre
- Penderie (Walk-in)Au-dessus10' 9.9" x 9' 2"Autre
- Salle de lavageAu-dessus6' 2" x 8' 2"Autre
- Salle de loisirsEn dessous16' x 18' 9.9"Autre
- Salle polyvalenteEn dessous10' 6" x 9' 9.9"Autre
- CuisineEn dessous14' x 20'Autre
- Chambre à coucherEn dessous10' x 10'Autre
- CuisinePrincipal18' 6" x 13' 3.9"Autre
- Salle familialePrincipal16' x 15'Autre
- NidPrincipal17' x 12' 3.9"Autre
- Salle à mangerPrincipal11' x 20'Autre
- SalonPrincipal13' 6" x 20'Autre
- FoyerPrincipal5' x 7' 6"Autre
- Garde-mangerPrincipal8' x 6' 9.9"Autre
- Bureau à domicilePrincipal11' 8" x 10' 6"Autre
- Chambre à coucher principaleAu-dessus15' 6" x 14'Autre
Agents de cette inscription
Demandez plus d’infos
Demandez plus d’infos
Emplacement
1066 Jay Crescent, Squamish, British Columbia, V8B 0P3 Canada
Autour de cette propriété
En savoir plus au sujet du quartier et des commodités autour de cette résidence.
Demander de l’information sur le quartier
En savoir plus au sujet du quartier et des commodités autour de cette résidence
Demander maintenantCalculatrice de versements hypothécaires
- $
- %$
- %
- Capital et intérêts 0
- Impôt foncier 0
- Frais de copropriété 0

