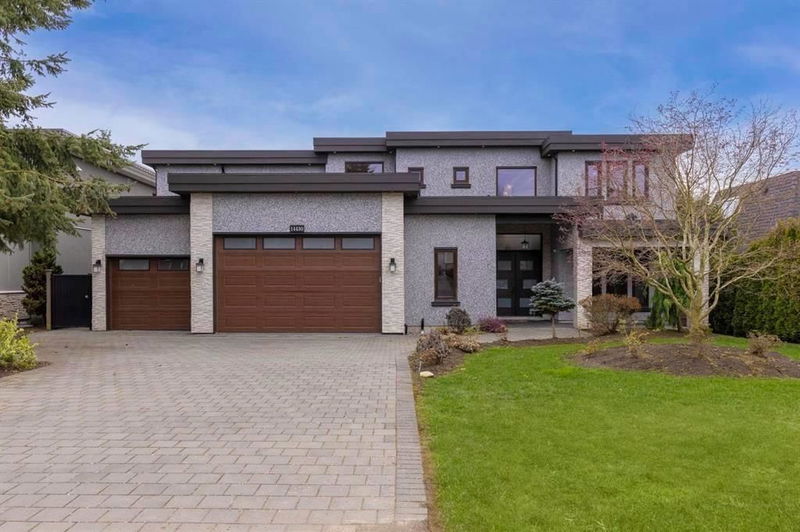Caractéristiques principales
- MLS® #: R3008303
- ID de propriété: SIRC2447039
- Type de propriété: Résidentiel, Maison unifamiliale détachée
- Aire habitable: 7 005 pi.ca.
- Grandeur du terrain: 8 760 pi.ca.
- Construit en: 2016
- Chambre(s) à coucher: 6
- Salle(s) de bain: 6+1
- Stationnement(s): 4
- Inscrit par:
- Macdonald Realty (Surrey/152)
Description de la propriété
GREAT VALUE! Welcome to luxurious home in the desirable West White Rock. This 7000sqft home has an open West Coast feel with excellent craftsmanship throughout. Spacious decks on both main and above floor with ocean views and perfect for entertaining. Cook's kitchen equipped with granite countertops, high end S/S appliances, WOK Kitchen, Elevator and so much more. Main floor boasts 4 bedrooms all with their own ensuites. Master suite has a spa-like ensuite, huge walk-in closet and deck access. Basement features recreation room, media room, and a separate legal 1 bedroom suite. This house is close to top schools, beaches, parks and shopping. Bayridge Elementary & Semiahmoo Secondary School. You MUST SEE it.
Pièces
- TypeNiveauDimensionsPlancher
- FoyerPrincipal11' 9" x 16' 6"Autre
- Salle familialePrincipal11' 9" x 16' 6"Autre
- Chambre à coucherPrincipal11' 9" x 11' 9.9"Autre
- Chambre à coucherPrincipal11' 9" x 10' 11"Autre
- Chambre à coucherPrincipal12' 5" x 12' 9.9"Autre
- Chambre à coucher principalePrincipal19' x 18' 2"Autre
- VestibulePrincipal9' x 11' 3.9"Autre
- VestibulePrincipal12' x 9' 6"Autre
- Salle de lavagePrincipal9' x 9'Autre
- Penderie (Walk-in)Principal9' 6.9" x 15' 6"Autre
- CuisineAu-dessus12' 3.9" x 21' 8"Autre
- Cuisine wokAu-dessus9' 8" x 6' 6"Autre
- Salle à mangerAu-dessus12' 8" x 21' 11"Autre
- SalonAu-dessus29' 9" x 25' 5"Autre
- BoudoirAu-dessus12' x 11' 9.9"Autre
- CuisineEn dessous13' 11" x 10' 6.9"Autre
- SalonEn dessous18' 11" x 13' 9"Autre
- Chambre à coucherEn dessous10' 6" x 11' 6"Autre
- Chambre à coucherEn dessous15' 8" x 12' 3.9"Autre
- Salle de loisirsEn dessous18' 2" x 19' 2"Autre
- Média / DivertissementEn dessous17' 3" x 18' 9"Autre
Agents de cette inscription
Demandez plus d’infos
Demandez plus d’infos
Emplacement
14430 Mann Park Crescent, White Rock, British Columbia, V4B 3A8 Canada
Autour de cette propriété
En savoir plus au sujet du quartier et des commodités autour de cette résidence.
Demander de l’information sur le quartier
En savoir plus au sujet du quartier et des commodités autour de cette résidence
Demander maintenantCalculatrice de versements hypothécaires
- $
- %$
- %
- Capital et intérêts 14 639 $ /mo
- Impôt foncier n/a
- Frais de copropriété n/a

