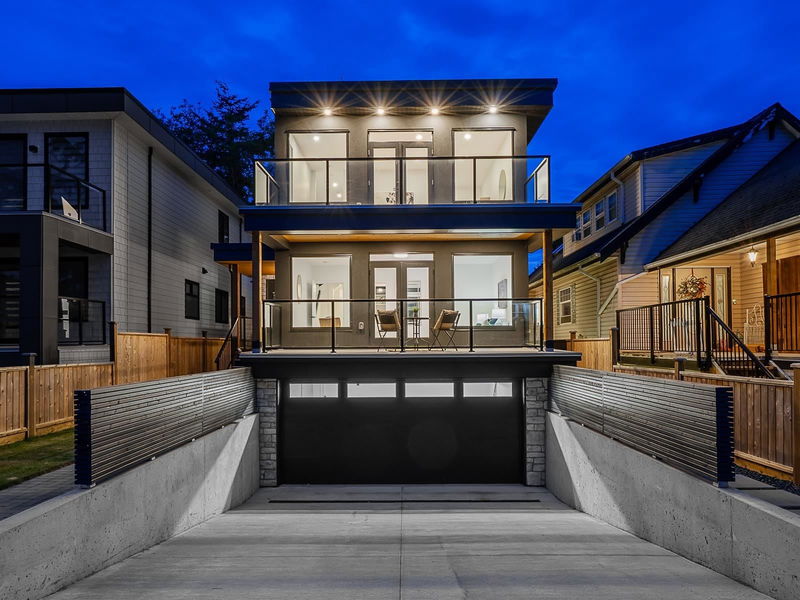Caractéristiques principales
- MLS® #: R3003218
- ID de propriété: SIRC2426405
- Type de propriété: Résidentiel, Maison unifamiliale détachée
- Aire habitable: 4 082 pi.ca.
- Grandeur du terrain: 4 135 pi.ca.
- Construit en: 2025
- Chambre(s) à coucher: 4+2
- Salle(s) de bain: 5+1
- Stationnement(s): 6
- Inscrit par:
- RE/MAX Aldercenter Realty
Description de la propriété
Live the dream just one block from Marine Drive’s vibrant strip - grab your paddle board, your pup, or your bestie and enjoy beachside living near top restaurants, dog parks, and live entertainment! This stunning home offers the perfect mix of getaway and everyday comfort, with space for a nanny or teen plus a BONUS LEGAL SUITE that is completely separate, no access from main house. Suite can be accessed via garage- no stairs. EXTRAS A/C unit, enhanced energy efficiency & EV charger roughed in. Built by multi generational local builders. Identical home next door sold Jan 2025 for $150K more! PRE INSPECTED, 2-5-10 warranty, and ready for quick possession. This home was assessed prior to the homes completion so it is very low, will be updated Jan 2026. Come see the lifestyle waiting for you!
Pièces
- TypeNiveauDimensionsPlancher
- CuisinePrincipal14' x 11' 9"Autre
- Salle à mangerPrincipal19' x 9' 9.6"Autre
- Pièce principalePrincipal12' 9" x 18' 9"Autre
- BarPrincipal6' x 4' 11"Autre
- Garde-mangerPrincipal6' 9.6" x 2' 9"Autre
- Salle familialePrincipal18' 9" x 12' 11"Autre
- Chambre à coucher principaleAu-dessus18' 9" x 12' 11"Autre
- Chambre à coucherAu-dessus16' 2" x 12' 6.9"Autre
- Chambre à coucherAu-dessus12' 6.9" x 10' 9"Autre
- Chambre à coucherAu-dessus14' x 9' 3.9"Autre
- Penderie (Walk-in)Au-dessus5' 6.9" x 5'Autre
- Penderie (Walk-in)Au-dessus5' 6.9" x 3' 6"Autre
- Salle de lavageAu-dessus7' 6.9" x 5' 6.9"Autre
- Salle de loisirsSous-sol10' 2" x 11' 3.9"Autre
- Cuisine wokSous-sol7' 11" x 4' 11"Autre
- CuisineSous-sol8' 3.9" x 7' 8"Autre
- Chambre à coucherSous-sol13' 3.9" x 8' 9"Autre
- Chambre à coucherSous-sol9' 9" x 8' 5"Autre
- Pièce principaleSous-sol12' x 9' 2"Autre
- AutreEn dessous0' x 0'Autre
Agents de cette inscription
Demandez plus d’infos
Demandez plus d’infos
Emplacement
855 Lee Street, White Rock, British Columbia, V4B 4N7 Canada
Autour de cette propriété
En savoir plus au sujet du quartier et des commodités autour de cette résidence.
Demander de l’information sur le quartier
En savoir plus au sujet du quartier et des commodités autour de cette résidence
Demander maintenantCalculatrice de versements hypothécaires
- $
- %$
- %
- Capital et intérêts 11 230 $ /mo
- Impôt foncier n/a
- Frais de copropriété n/a

