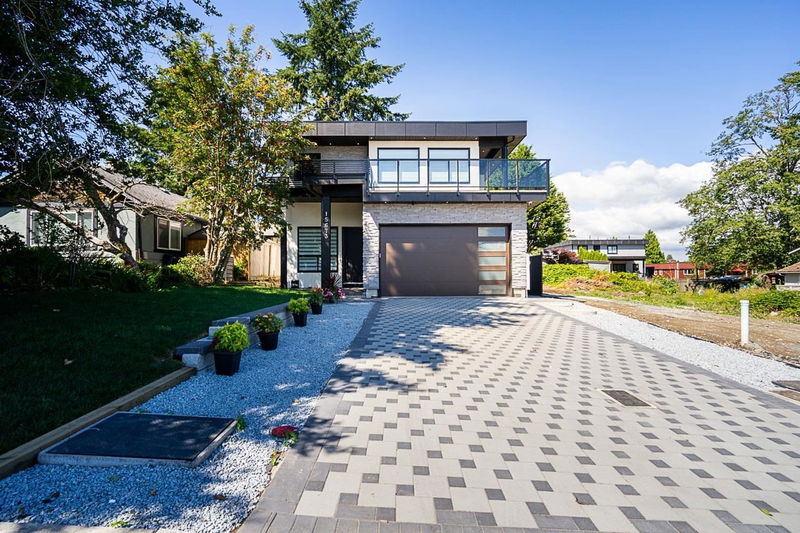Caractéristiques principales
- MLS® #: R2994342
- ID de propriété: SIRC2388608
- Type de propriété: Résidentiel, Maison unifamiliale détachée
- Aire habitable: 4 615 pi.ca.
- Grandeur du terrain: 5 394 pi.ca.
- Construit en: 2024
- Chambre(s) à coucher: 4+3
- Salle(s) de bain: 7+1
- Stationnement(s): 6
- Inscrit par:
- Team 3000 Realty Ltd.
Description de la propriété
Brand new executive home in uptown White Rock. An entertainer's dream. Dramatic foyer entry, open concept, high ceilings & lots of natural light. Good transitions to outdoor areas. Main floor features a massive gorgeous kitchen with wok kitchen bonus, dining area and family room 1,365 SF. Heated floors & central A/C. Sundeck off the dining room. Traditional 4 bedrooms up with Laundry, all ensuited, walk-in closets and dual balconies. Below: Legal 2 bedroom basement suite 908 SF with patio. Media room has a wet bar and full bath. Family life, pets and children enjoy fully fenced yard with grass. Double garage and paver driveway for 6 vehicles. Schools: Earl Marriott w/ French Immersion options, easy access to Hwy 99 for commuting. Near Peace Arch hospital, vacant, easy to show !
Pièces
- TypeNiveauDimensionsPlancher
- FoyerPrincipal26' x 11' 3.9"Autre
- CuisinePrincipal21' 6.9" x 18' 9"Autre
- Salle familialePrincipal16' x 13' 9"Autre
- Salle à mangerPrincipal13' 3" x 21' 9.6"Autre
- Chambre à coucher principaleAu-dessus14' x 13' 9.9"Autre
- Penderie (Walk-in)Au-dessus7' x 7' 5"Autre
- Chambre à coucherAu-dessus13' 3.9" x 9' 2"Autre
- Penderie (Walk-in)Au-dessus8' x 3' 11"Autre
- Chambre à coucherAu-dessus13' 3" x 12'Autre
- Chambre à coucherAu-dessus12' x 11' 9.6"Autre
- Salle de lavageAu-dessus8' 3" x 4' 11"Autre
- Média / DivertissementSous-sol19' 8" x 16' 9"Autre
- BarSous-sol8' x 6' 3.9"Autre
- Chambre à coucherSous-sol10' 3.9" x 6' 9"Autre
- ServiceSous-sol10' 3.9" x 4' 5"Autre
- CuisineSous-sol10' 3" x 14' 11"Autre
- SalonSous-sol11' 3" x 14' 11"Autre
- Chambre à coucherSous-sol12' 6" x 11' 3.9"Autre
- Chambre à coucherSous-sol13' 3.9" x 9' 6.9"Autre
- Penderie (Walk-in)Sous-sol5' 6" x 4' 6"Autre
- Salle de lavageSous-sol5' 5" x 5' 5"Autre
Agents de cette inscription
Demandez plus d’infos
Demandez plus d’infos
Emplacement
15673 Thrift Avenue, White Rock, British Columbia, V4B 2M3 Canada
Autour de cette propriété
En savoir plus au sujet du quartier et des commodités autour de cette résidence.
Demander de l’information sur le quartier
En savoir plus au sujet du quartier et des commodités autour de cette résidence
Demander maintenantCalculatrice de versements hypothécaires
- $
- %$
- %
- Capital et intérêts 12 198 $ /mo
- Impôt foncier n/a
- Frais de copropriété n/a

