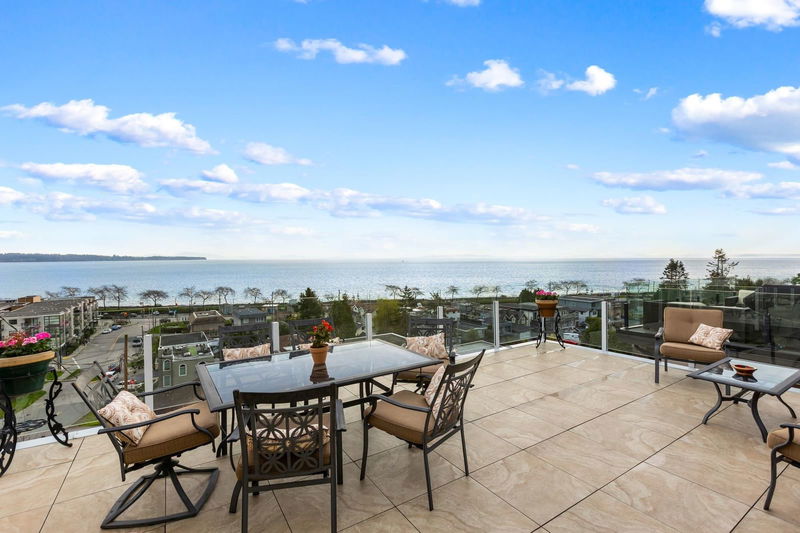Caractéristiques principales
- MLS® #: R2983043
- ID de propriété: SIRC2342321
- Type de propriété: Résidentiel, Maison unifamiliale détachée
- Aire habitable: 2 652 pi.ca.
- Grandeur du terrain: 3 164 pi.ca.
- Construit en: 1987
- Chambre(s) à coucher: 3+1
- Salle(s) de bain: 4+1
- Stationnement(s): 6
- Inscrit par:
- RE/MAX Treeland Realty
Description de la propriété
Perched on iconic Oxford Street, this stunning 4-bed, 5-bath home offers unobstructed ocean views from every level. Thoughtfully updated, this coastal retreat is designed for luxury and comfort. The top-floor living space is an entertainer’s dream, featuring an expansive deck w/ breathtaking views & infinity glass railings - ideal for enjoying sunsets over the water. Inside, the open-concept design is enhanced by exquisite millwork, electric blinds, and brand-new furnace & AC. In the primary bed, you’ll find a gas f/p, private deck, & ocean views to wake up to each morning. The lower-level features a 1-bed legal suite. Parking to accommodate up to 6 vehicles! Located moments from White Rock Beach, vibrant restaurants, & boutique shopping, this home offers the ultimate West Coast lifestyle.
Pièces
- TypeNiveauDimensionsPlancher
- CuisinePrincipal9' 11" x 13' 3.9"Autre
- Salle à mangerPrincipal13' 9" x 9' 9.6"Autre
- SalonPrincipal20' 11" x 13' 6"Autre
- Chambre à coucher principaleEn dessous16' 5" x 16'Autre
- Chambre à coucherEn dessous12' 6.9" x 10'Autre
- Chambre à coucherEn dessous9' 11" x 10' 8"Autre
- Salle de lavageEn dessous7' 11" x 5' 11"Autre
- SalonSous-sol8' 6" x 13' 9"Autre
- Salle à mangerSous-sol8' 6.9" x 7' 3.9"Autre
- CuisineSous-sol8' 3.9" x 8' 2"Autre
- Chambre à coucherSous-sol12' 6.9" x 8' 9.9"Autre
- RangementSous-sol7' 11" x 13' 3"Autre
- ServiceSous-sol12' 11" x 7' 9.9"Autre
Agents de cette inscription
Demandez plus d’infos
Demandez plus d’infos
Emplacement
1235 Oxford Street, White Rock, British Columbia, V4B 3P7 Canada
Autour de cette propriété
En savoir plus au sujet du quartier et des commodités autour de cette résidence.
- 28.89% 65 to 79 years
- 28.87% 50 to 64 years
- 13.21% 35 to 49 years
- 11.63% 20 to 34 years
- 7.71% 80 and over
- 3.37% 15 to 19
- 2.2% 10 to 14
- 2.16% 0 to 4
- 1.96% 5 to 9
- Households in the area are:
- 47.64% Single family
- 47.63% Single person
- 4.25% Multi person
- 0.48% Multi family
- $157,586 Average household income
- $71,776 Average individual income
- People in the area speak:
- 83.63% English
- 5.23% Mandarin
- 2.15% German
- 1.91% Punjabi (Panjabi)
- 1.88% French
- 1.45% English and non-official language(s)
- 1.18% Spanish
- 0.94% Dutch
- 0.94% Yue (Cantonese)
- 0.68% Croatian
- Housing in the area comprises of:
- 43.9% Apartment 1-4 floors
- 24.04% Duplex
- 19.86% Single detached
- 9.7% Apartment 5 or more floors
- 1.51% Semi detached
- 0.98% Row houses
- Others commute by:
- 6.23% Other
- 3.95% Foot
- 3.65% Public transit
- 0% Bicycle
- 30.91% High school
- 21.93% College certificate
- 19.72% Bachelor degree
- 9.19% Post graduate degree
- 8.11% Did not graduate high school
- 7.04% Trade certificate
- 3.1% University certificate
- The average air quality index for the area is 1
- The area receives 462.98 mm of precipitation annually.
- The area experiences 7.4 extremely hot days (26.97°C) per year.
Demander de l’information sur le quartier
En savoir plus au sujet du quartier et des commodités autour de cette résidence
Demander maintenantCalculatrice de versements hypothécaires
- $
- %$
- %
- Capital et intérêts 9 756 $ /mo
- Impôt foncier n/a
- Frais de copropriété n/a

