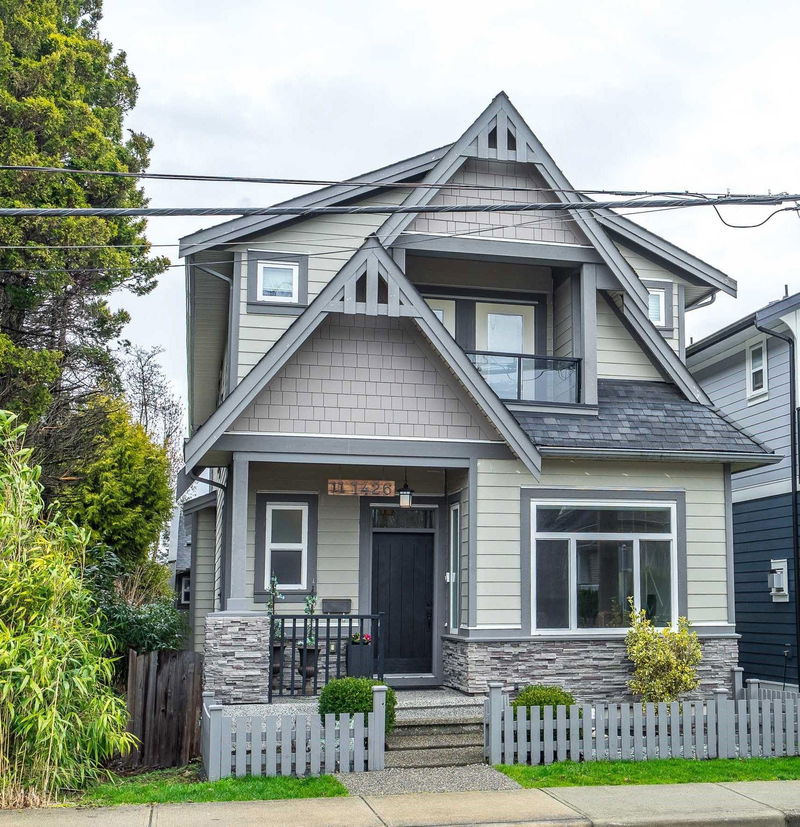Caractéristiques principales
- MLS® #: R2978064
- ID de propriété: SIRC2330466
- Type de propriété: Résidentiel, Maison unifamiliale détachée
- Aire habitable: 4 856 pi.ca.
- Grandeur du terrain: 4 492 pi.ca.
- Construit en: 2014
- Chambre(s) à coucher: 8
- Salle(s) de bain: 5+2
- Stationnement(s): 3
- Inscrit par:
- Sutton Group-West Coast Realty (Surrey/24)
Description de la propriété
OWN one of the ONLY COACH HOUSE PROPERTIES that is located in WHITE ROCK! The 8 bed/7 bath home includes a 2 bedroom legal Coach House, and additional 2 bedrooms in basement with a separate entrance.10' ceilings on the main and the huge Great Room includes a Dining room, Gourmet Kitchen with 10' quartz island, and bonus prep kitchen. Bedrooms are all spacious, and the roomy Primary Bedroom comes complete with an elegant freestanding tub in the well-appointed ensuite. A main floor Office is perfect for those working remotely.The location is exceptional- walking distance to schools, shopping, transit, hospital- close to the beautiful White Rock Beach and Recreational area. School catchments- Semiahmoo Secondary w/IB program, White Rock Elementary, and Peach Arch Elementary Fr/Immersion.
Pièces
- TypeNiveauDimensionsPlancher
- SalonPrincipal11' x 12'Autre
- Pièce principalePrincipal15' 3" x 13' 6.9"Autre
- Bureau à domicilePrincipal10' 9.6" x 8' 3"Autre
- CuisinePrincipal26' 6.9" x 8' 3.9"Autre
- CuisinePrincipal10' 3.9" x 5' 8"Autre
- Garde-mangerPrincipal5' 9.9" x 4' 9.9"Autre
- Salle à mangerPrincipal13' 9" x 12'Autre
- Chambre à coucher principaleAu-dessus12' 9" x 16' 9.6"Autre
- Penderie (Walk-in)Au-dessus7' 11" x 6' 9.9"Autre
- Chambre à coucherAu-dessus10' 6" x 14' 2"Autre
- Chambre à coucherAu-dessus10' 6" x 13' 2"Autre
- Chambre à coucherAu-dessus10' 9.6" x 12' 5"Autre
- Salle de lavageAu-dessus6' 9.6" x 5' 9.6"Autre
- Média / DivertissementEn dessous15' 3.9" x 18' 9.6"Autre
- Salle familialeEn dessous14' 3.9" x 8' 6"Autre
- CuisineSous-sol11' 11" x 7' 11"Autre
- Salle à mangerEn dessous6' 3.9" x 7' 3"Autre
- Chambre à coucherEn dessous10' 9.6" x 13' 2"Autre
- Chambre à coucherEn dessous9' 5" x 10' 2"Autre
- Salle familialeAu-dessus11' x 13' 3.9"Autre
- CuisineAu-dessus11' 3" x 13' 9.9"Autre
- Chambre à coucherAu-dessus11' 9.9" x 11' 9.6"Autre
- Chambre à coucherAu-dessus10' 6.9" x 11' 6"Autre
- Salle de lavageAu-dessus5' 3.9" x 5' 3.9"Autre
- FoyerAu-dessus5' 8" x 10' 2"Autre
Agents de cette inscription
Demandez plus d’infos
Demandez plus d’infos
Emplacement
1426 Finlay Street #11, White Rock, British Columbia, V4B 4L5 Canada
Autour de cette propriété
En savoir plus au sujet du quartier et des commodités autour de cette résidence.
Demander de l’information sur le quartier
En savoir plus au sujet du quartier et des commodités autour de cette résidence
Demander maintenantCalculatrice de versements hypothécaires
- $
- %$
- %
- Capital et intérêts 0
- Impôt foncier 0
- Frais de copropriété 0

