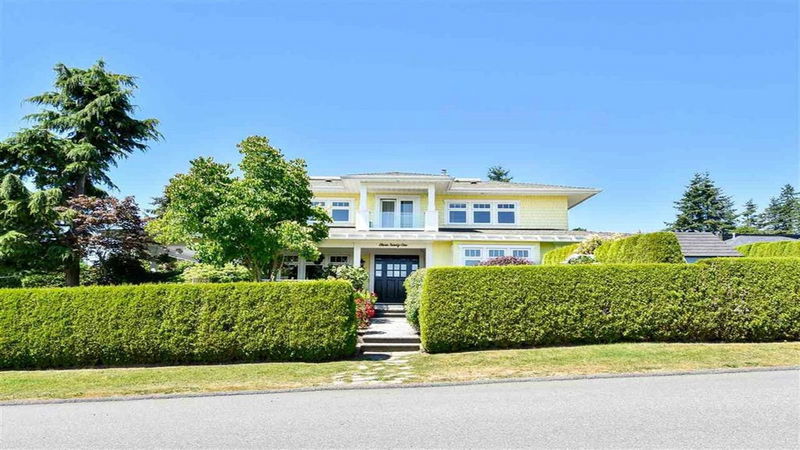Caractéristiques principales
- MLS® #: R2969507
- ID de propriété: SIRC2291699
- Type de propriété: Résidentiel, Maison unifamiliale détachée
- Aire habitable: 6 882 pi.ca.
- Grandeur du terrain: 8 237 pi.ca.
- Construit en: 2003
- Chambre(s) à coucher: 3+2
- Salle(s) de bain: 5+1
- Stationnement(s): 10
- Inscrit par:
- Macdonald Realty (White Rock)
Description de la propriété
Stunning & original craftsman home in the nicest area of White Rock. Custom-built home blends timeless character with modern luxury. Situated on an amazing corner lot, it offers abundant natural light while maintaining privacy. Thoughtfully designed with large open spaces, it’s perfect for a big family. This home is filled with luxury features, including 10ft ceilings, rich millwork, hardwood flooring, smart home technology, and elegant lighting throughout. Primary suite featuring ocean views, a spa-like ensuite with a jetted tub, dual vanities, & a massive shower. Large oversized bedrooms! Beautifully finished lower level includes wet bar, huge gym space, & ample storage. With plenty of parking & a private yard, this is a rare opportunity to own one of White Rock’s most remarkable homes.
Pièces
- TypeNiveauDimensionsPlancher
- SalonPrincipal28' x 15' 8"Autre
- Salle à mangerPrincipal15' 6.9" x 13' 6"Autre
- Bureau à domicilePrincipal15' 8" x 13' 3"Autre
- BoudoirPrincipal11' 5" x 9' 6"Autre
- FoyerPrincipal26' x 8'Autre
- CuisinePrincipal23' x 14'Autre
- Salle à mangerPrincipal16' x 14'Autre
- Garde-mangerPrincipal5' 6" x 5' 2"Autre
- Salle de lavagePrincipal13' 6" x 10'Autre
- Chambre à coucher principaleAu-dessus23' x 19'Autre
- Penderie (Walk-in)Au-dessus15' 9" x 9'Autre
- Chambre à coucherAu-dessus13' 5" x 13' 5"Autre
- Chambre à coucherAu-dessus13' 5" x 13' 5"Autre
- Salle de lavageAu-dessus9' 8" x 8' 9.9"Autre
- Salle de jeuxSous-sol27' 9.9" x 22'Autre
- Média / DivertissementSous-sol23' 2" x 13' 3.9"Autre
- Chambre à coucherSous-sol17' 6" x 13' 9"Autre
- Chambre à coucherSous-sol21' x 10' 9"Autre
- Cave à vinSous-sol10' 5" x 6' 6"Autre
- RangementSous-sol36' x 6' 5"Autre
- CuisineSous-sol6' 2" x 13' 9.6"Autre
Agents de cette inscription
Demandez plus d’infos
Demandez plus d’infos
Emplacement
1121 Cypress Street, White Rock, British Columbia, V4B 4H5 Canada
Autour de cette propriété
En savoir plus au sujet du quartier et des commodités autour de cette résidence.
Demander de l’information sur le quartier
En savoir plus au sujet du quartier et des commodités autour de cette résidence
Demander maintenantCalculatrice de versements hypothécaires
- $
- %$
- %
- Capital et intérêts 17 032 $ /mo
- Impôt foncier n/a
- Frais de copropriété n/a

