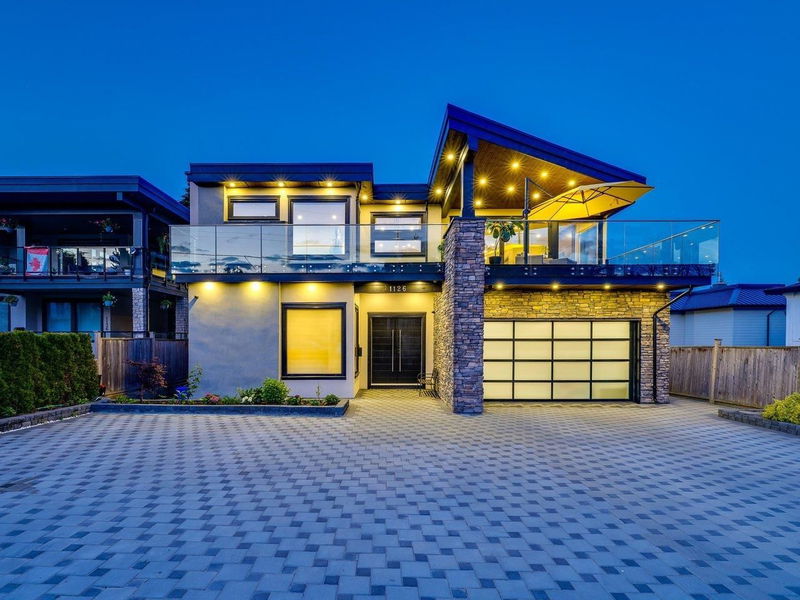Caractéristiques principales
- MLS® #: R2954628
- ID de propriété: SIRC2237117
- Type de propriété: Résidentiel, Maison unifamiliale détachée
- Aire habitable: 6 480 pi.ca.
- Grandeur du terrain: 0,19 ac
- Construit en: 2019
- Chambre(s) à coucher: 4+3
- Salle(s) de bain: 7+1
- Stationnement(s): 10
- Inscrit par:
- RE/MAX Colonial Pacific Realty
Description de la propriété
This Contemporary Ocean View Home boasts extremely high-quality construction and many luxury features including residential elevator, A/C, generator, radiant floor heating, hardwood flooring, truly a home personalized to your life. The main level features 11 foot ceiling, 4 bedroom suites plus study, laundry room. The staircase leads you to a spacious and open area open area, perfect for entertaining. 2 large kitchens with high-end appliances, the bifold doors open to the covered patio, blending indoor & outdoor spaces. The basement features sauna, guest bedroom, Wet bar, sitting area. 2 bedroom legal suite with separate access. Low-Maintenance Yard, designed for easy upkeep and enjoyment. Ample parking space at the front and basketball court at the back, providing recreational space.
Pièces
- TypeNiveauDimensionsPlancher
- Salle polyvalenteAu-dessus13' x 15' 9.9"Autre
- Salle à mangerAu-dessus11' 3" x 17' 3.9"Autre
- Garde-mangerAu-dessus1' 8" x 7' 6"Autre
- Pièce principaleAu-dessus20' 6" x 16'Autre
- Cave à vinAu-dessus2' x 6' 2"Autre
- NidAu-dessus11' 3.9" x 13'Autre
- CuisineAu-dessus13' x 14'Autre
- Cuisine wokAu-dessus7' 6" x 14' 3.9"Autre
- PatioAu-dessus21' x 16'Autre
- PatioAu-dessus15' 8" x 17' 6"Autre
- SalonPrincipal15' 3.9" x 13' 8"Autre
- Penderie (Walk-in)Sous-sol2' 3.9" x 6' 3.9"Autre
- Chambre à coucherSous-sol16' x 13' 2"Autre
- SaunaSous-sol5' x 7'Autre
- Cave à vinSous-sol4' 6" x 9' 2"Autre
- BarSous-sol10' 3.9" x 6' 8"Autre
- Salle de loisirsSous-sol26' 6" x 19' 9.9"Autre
- SalonSous-sol17' x 24' 6"Autre
- Chambre à coucherSous-sol15' 8" x 12' 6"Autre
- Chambre à coucherSous-sol14' x 13'Autre
- BibliothèquePrincipal4' 6" x 8' 6"Autre
- Chambre à coucherPrincipal13' 6.9" x 12' 6"Autre
- Chambre à coucher principalePrincipal19' 9.6" x 16'Autre
- Penderie (Walk-in)Principal8' x 6' 2"Autre
- Chambre à coucher principalePrincipal15' 8" x 25' 6"Autre
- VestibulePrincipal8' 6" x 9' 3.9"Autre
- Chambre à coucherPrincipal12' x 12' 6"Autre
- PatioAu-dessus31' 3.9" x 16' 2"Autre
Agents de cette inscription
Demandez plus d’infos
Demandez plus d’infos
Emplacement
1126 Stevens Street, White Rock, British Columbia, V4B 4X8 Canada
Autour de cette propriété
En savoir plus au sujet du quartier et des commodités autour de cette résidence.
Demander de l’information sur le quartier
En savoir plus au sujet du quartier et des commodités autour de cette résidence
Demander maintenantCalculatrice de versements hypothécaires
- $
- %$
- %
- Capital et intérêts 0
- Impôt foncier 0
- Frais de copropriété 0

