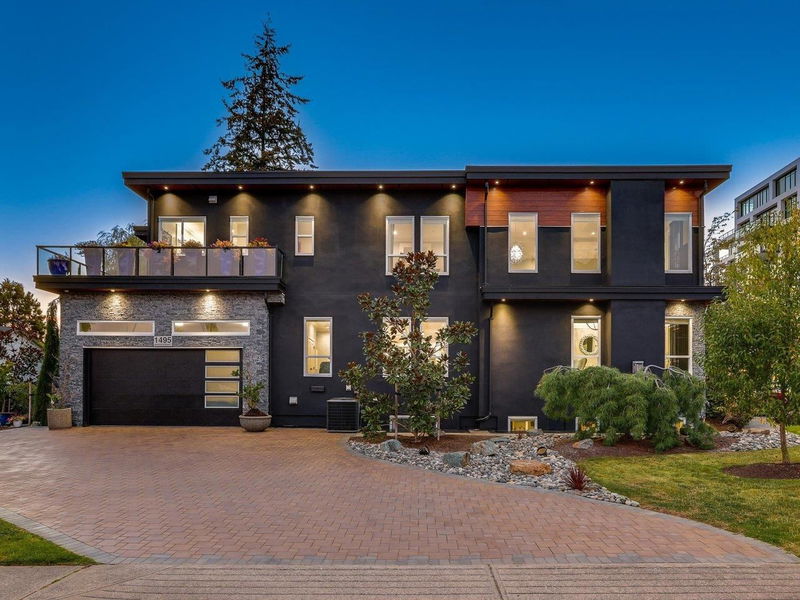Caractéristiques principales
- MLS® #: R2953725
- ID de propriété: SIRC2232466
- Type de propriété: Résidentiel, Maison unifamiliale détachée
- Aire habitable: 4 663 pi.ca.
- Grandeur du terrain: 0,16 ac
- Construit en: 2018
- Chambre(s) à coucher: 4+3
- Salle(s) de bain: 5+1
- Stationnement(s): 6
- Inscrit par:
- RE/MAX Colonial Pacific Realty
Description de la propriété
This exquisite custom-built residence showcases modern design with a timeless appeal, featuring an open-concept floor plan flooded with natural light through expansive windows. Premium finishings & a thoughtfully designed layout.The main floor welcomes you with a grand foyer and soaring double-height ceilings in the living room. The dining area flows seamlessly into the gourmet chef’s kitchen & a fully equipped prep kitchen, both adjoining the south-facing family room. The upper level features four spacious BDRMS, including a luxurious south-facing primary BDRMS with a spa-inspired ensuite and access to a private covered patio. The basement includes three BDRMS, a media room, and a 2-bedroom legal suite. radiant heating, A/C, and an epoxy-finished garage. Steps to the town center & beach.
Pièces
- TypeNiveauDimensionsPlancher
- Chambre à coucher principaleAu-dessus15' x 19' 6"Autre
- Penderie (Walk-in)Au-dessus9' 9.9" x 6' 8"Autre
- Chambre à coucherAu-dessus13' x 12'Autre
- Chambre à coucherAu-dessus12' 9.9" x 12' 9.9"Autre
- Penderie (Walk-in)Au-dessus5' x 6'Autre
- Chambre à coucherAu-dessus12' x 11' 6"Autre
- Penderie (Walk-in)Au-dessus4' x 6' 2"Autre
- SalonSous-sol20' x 12' 6"Autre
- CuisineSous-sol7' 8" x 13'Autre
- Chambre à coucherSous-sol12' 9.9" x 11' 6"Autre
- FoyerPrincipal9' x 12'Autre
- Penderie (Walk-in)Sous-sol7' 8" x 5'Autre
- Chambre à coucherSous-sol12' x 11'Autre
- Chambre à coucherSous-sol12' x 11'Autre
- Média / DivertissementSous-sol16' 8" x 20' 3.9"Autre
- BarSous-sol7' x 7'Autre
- SalonPrincipal13' 3.9" x 12' 3.9"Autre
- BoudoirPrincipal13' x 11' 6"Autre
- Salle à mangerPrincipal13' x 12' 3.9"Autre
- CuisinePrincipal15' 8" x 17' 8"Autre
- Cuisine wokPrincipal7' 6" x 11' 6"Autre
- Pièce principalePrincipal17' 9.9" x 13' 3.9"Autre
- VestibulePrincipal8' 2" x 10' 3.9"Autre
- Salle de lavagePrincipal8' 2" x 7' 6"Autre
Agents de cette inscription
Demandez plus d’infos
Demandez plus d’infos
Emplacement
1495 Maple Street, White Rock, British Columbia, V4B 5C5 Canada
Autour de cette propriété
En savoir plus au sujet du quartier et des commodités autour de cette résidence.
Demander de l’information sur le quartier
En savoir plus au sujet du quartier et des commodités autour de cette résidence
Demander maintenantCalculatrice de versements hypothécaires
- $
- %$
- %
- Capital et intérêts 0
- Impôt foncier 0
- Frais de copropriété 0

