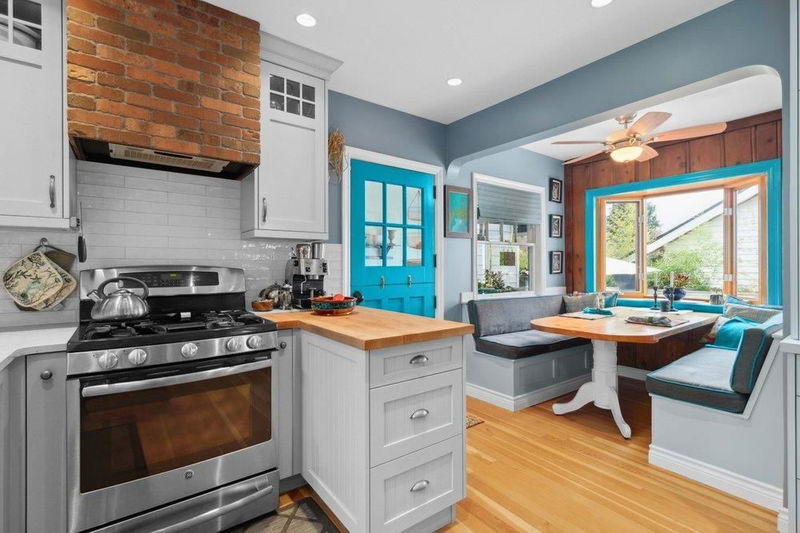Caractéristiques principales
- MLS® #: R2920083
- ID de propriété: SIRC2171192
- Type de propriété: Résidentiel, Maison unifamiliale détachée
- Aire habitable: 3 108 pi.ca.
- Grandeur du terrain: 0,19 ac
- Construit en: 1960
- Chambre(s) à coucher: 2+1
- Salle(s) de bain: 3
- Stationnement(s): 4
- Inscrit par:
- Sutton Group Seafair Realty
Description de la propriété
Exquisite 3 bed + 2 office character home w/ocean views from the upper floor & warm wood flooring + wainscoting throughout, seamlessly blends the charm of the 1940's with modern comforts like Air Conditioning. With too many renos to mention, this 3100 sqft home boasts a gorgeous dining rm w/window seat, bright living rm w/south windows & cozy gas f/p, magazine worthy kitchen reno w/custom cabinets, reclaimed-wood pantry, S/S farmhouse sink +appliances, brick range hood, custom eating nook w/bay window & original Dutch door! The huge media rm (family rm, den or 4th bed) separated by breezeway, looks onto the stunning outdoor patio areas, promising greenery, flowers, apples & plums all summer! Lower flr has suite potential w it's own entry & wet bar. Walk to beach & shops.
Pièces
- TypeNiveauDimensionsPlancher
- Chambre à coucherPrincipal14' 9.6" x 14' 2"Autre
- Chambre à coucher principaleAu-dessus17' 6" x 11' 3"Autre
- Bureau à domicileAu-dessus13' 9.6" x 10' 9.6"Autre
- Penderie (Walk-in)Au-dessus10' x 10' 6"Autre
- Salle familialeSous-sol14' 6.9" x 14' 5"Autre
- CuisineSous-sol4' 3.9" x 6'Autre
- Penderie (Walk-in)Sous-sol5' 9.9" x 8' 5"Autre
- Chambre à coucherSous-sol7' 6" x 13' 5"Autre
- FoyerPrincipal6' 9.6" x 12' 2"Autre
- SalonPrincipal20' 11" x 14' 2"Autre
- Salle à mangerPrincipal12' 9.6" x 12' 9.6"Autre
- CuisinePrincipal13' x 11' 9.6"Autre
- Salle à mangerPrincipal7' 2" x 6' 8"Autre
- Média / DivertissementPrincipal15' 9.6" x 19' 2"Autre
- Média / DivertissementPrincipal6' 6.9" x 4' 6"Autre
- VestibulePrincipal7' 9.9" x 17' 9.9"Autre
- Salle de lavagePrincipal13' x 5' 3"Autre
Agents de cette inscription
Demandez plus d’infos
Demandez plus d’infos
Emplacement
1196 Habgood Street, White Rock, British Columbia, V4B 4W9 Canada
Autour de cette propriété
En savoir plus au sujet du quartier et des commodités autour de cette résidence.
Demander de l’information sur le quartier
En savoir plus au sujet du quartier et des commodités autour de cette résidence
Demander maintenantCalculatrice de versements hypothécaires
- $
- %$
- %
- Capital et intérêts 0
- Impôt foncier 0
- Frais de copropriété 0

