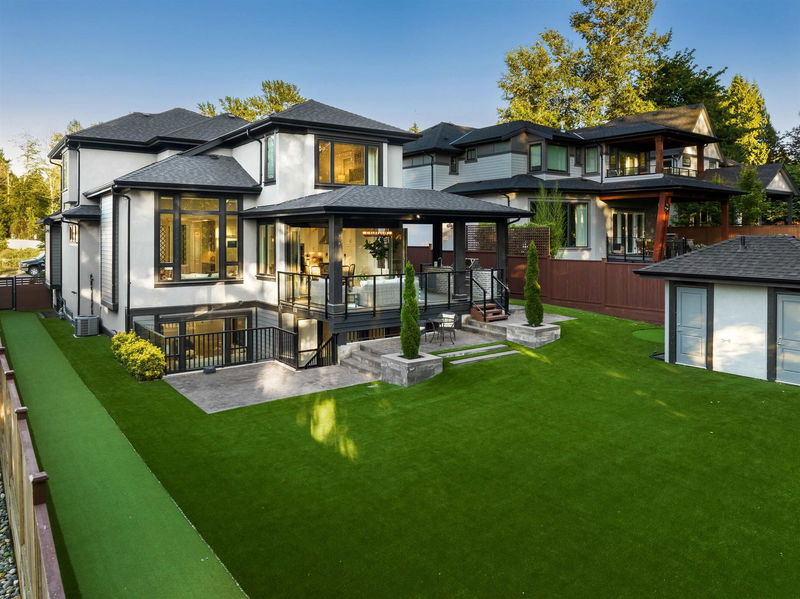Caractéristiques principales
- MLS® #: R2945095
- ID de propriété: SIRC2171076
- Type de propriété: Résidentiel, Maison unifamiliale détachée
- Aire habitable: 5 747 pi.ca.
- Grandeur du terrain: 0,24 ac
- Construit en: 2019
- Chambre(s) à coucher: 5
- Salle(s) de bain: 5+1
- Stationnement(s): 6
- Inscrit par:
- Angell, Hasman & Associates Realty Ltd.
Description de la propriété
The finest offering in Morgan View Estates! A luxurious modern residence designed by Raymond Bonter, this home has too many features to list: Wolf and Subzero appliances, a year-round outdoor terrace with custom deck shades, outdoor BBQ & kitchen + space heater, outdoor washroom with shower, Control 4 automation throughout the home, Restoration Hardware chandeliers and lighting package, custom closets and cabinetry by Clever Quarters, a start of the art theatre room featuring Dolby Atmos Surround Sound & Audiophile Level Equipment by Pureimage, premium artificial grass & turf throughout the property by Precision Greens, sensational bar, gym, sauna, billiards room, walk-in wine cellar, multiple ensuite bedrooms & more. This home is situated on a 10,000+ sqft lot, on a private greenbelt.
Pièces
- TypeNiveauDimensionsPlancher
- Chambre à coucher principaleAu-dessus14' x 16' 3.9"Autre
- Penderie (Walk-in)Au-dessus5' 9.6" x 7' 9.6"Autre
- Penderie (Walk-in)Au-dessus10' 9" x 6' 8"Autre
- Chambre à coucherAu-dessus11' x 13'Autre
- Chambre à coucherAu-dessus10' 9.9" x 16' 2"Autre
- Chambre à coucherAu-dessus12' 3.9" x 12' 9.6"Autre
- Salle de lavageAu-dessus15' 2" x 7' 5"Autre
- Média / DivertissementEn dessous18' 11" x 19' 9.9"Autre
- Salle de sportEn dessous12' 3.9" x 17' 5"Autre
- Chambre à coucherEn dessous14' 2" x 10' 3"Autre
- Salle familialePrincipal18' 6" x 14' 6.9"Autre
- Salle de jeuxEn dessous17' 3.9" x 15' 5"Autre
- Salle de loisirsEn dessous18' x 18' 6"Autre
- Cave à vinEn dessous3' 11" x 3' 11"Autre
- BarEn dessous9' 6" x 9' 8"Autre
- RangementEn dessous6' 8" x 11' 9.6"Autre
- Salle à mangerPrincipal11' 9.6" x 7' 6"Autre
- CuisinePrincipal15' 9.9" x 11' 6.9"Autre
- Cuisine wokPrincipal8' 5" x 13' 6"Autre
- Salle à mangerPrincipal11' 9.6" x 16' 3"Autre
- Garde-mangerPrincipal5' 9.6" x 6' 3.9"Autre
- Bureau à domicilePrincipal12' 11" x 11' 5"Autre
- FoyerPrincipal7' 9.6" x 21' 2"Autre
- VestibulePrincipal8' 5" x 12' 6"Autre
Agents de cette inscription
Demandez plus d’infos
Demandez plus d’infos
Emplacement
2861 165 Street, White Rock, British Columbia, V3Z 0X9 Canada
Autour de cette propriété
En savoir plus au sujet du quartier et des commodités autour de cette résidence.
Demander de l’information sur le quartier
En savoir plus au sujet du quartier et des commodités autour de cette résidence
Demander maintenantCalculatrice de versements hypothécaires
- $
- %$
- %
- Capital et intérêts 0
- Impôt foncier 0
- Frais de copropriété 0

