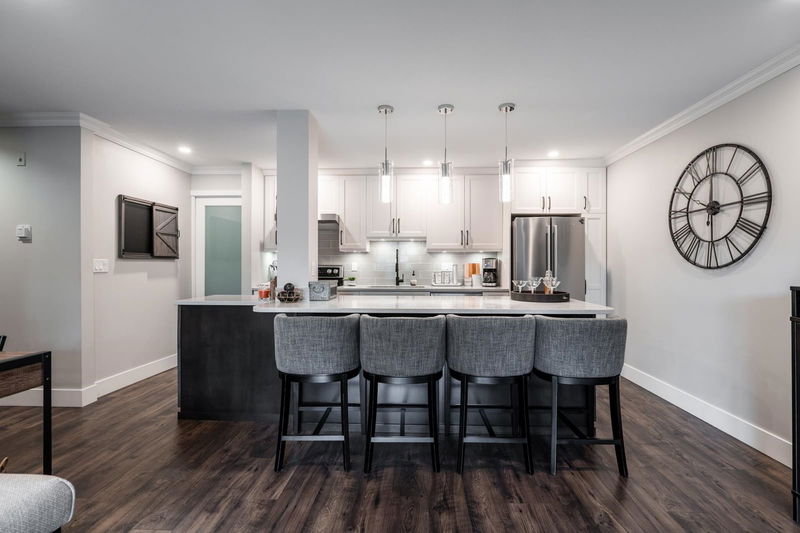Caractéristiques principales
- MLS® #: R2943516
- ID de propriété: SIRC2165554
- Type de propriété: Résidentiel, Condo
- Aire habitable: 1 184 pi.ca.
- Construit en: 1988
- Chambre(s) à coucher: 2
- Salle(s) de bain: 2
- Stationnement(s): 1
- Inscrit par:
- Oakwyn Realty Ltd.
Description de la propriété
No wasted space in this beautifully renovated 2 bed + 2 bath 1184 square foot condo at The Capistrano. Featuring an open concept kitchen with custom cabinetry, stainless steel appliances, quartz countertops, & walk-in pantry. The kitchen overlooks your dining & living room with the fireplace as your focal point. Enjoy your morning coffee on your large covered balcony. The oversized Primary suite, is spacious enough for your King Sized bed & house sized furniture, with double closets for plenty of storage. The Primary ensuite features a beautiful soaker tub & shower. The second bedroom features a large walk in closet which can be used as a play room for the grandkids, or office. Comes with 1 parking & 1 locker. The Capistrano is a 55+ building, close to shopping, transit & White Rock Beach.
Pièces
- TypeNiveauDimensionsPlancher
- SalonPrincipal14' 2" x 16' 6"Autre
- CuisinePrincipal8' 6" x 13' 6.9"Autre
- Garde-mangerPrincipal3' x 6' 5"Autre
- FoyerPrincipal7' x 3' 9.9"Autre
- Chambre à coucherPrincipal9' 9.9" x 12' 3"Autre
- Salle polyvalentePrincipal5' 9.6" x 8' 3.9"Autre
- Chambre à coucher principalePrincipal10' 9.9" x 16' 6"Autre
Agents de cette inscription
Demandez plus d’infos
Demandez plus d’infos
Emplacement
1441 Blackwood Street #208, White Rock, British Columbia, V4B 3V6 Canada
Autour de cette propriété
En savoir plus au sujet du quartier et des commodités autour de cette résidence.
Demander de l’information sur le quartier
En savoir plus au sujet du quartier et des commodités autour de cette résidence
Demander maintenantCalculatrice de versements hypothécaires
- $
- %$
- %
- Capital et intérêts 0
- Impôt foncier 0
- Frais de copropriété 0

