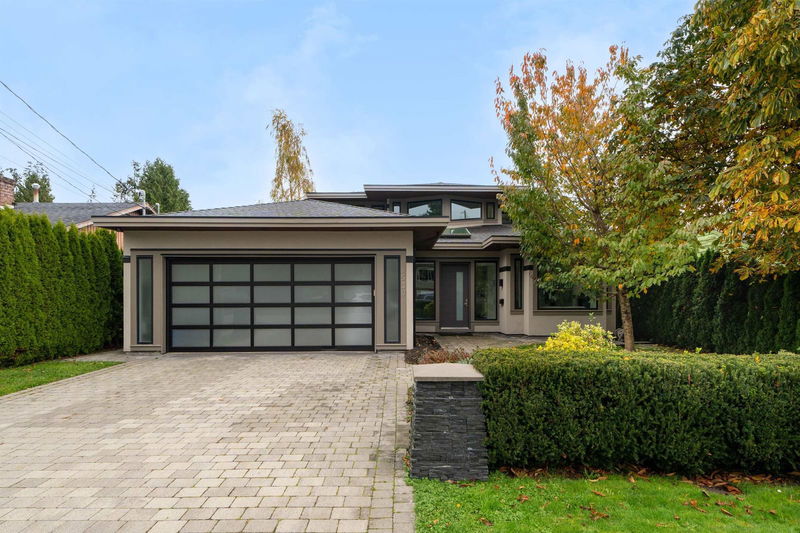Caractéristiques principales
- MLS® #: R2941919
- ID de propriété: SIRC2157490
- Type de propriété: Résidentiel, Maison unifamiliale détachée
- Aire habitable: 5 419 pi.ca.
- Grandeur du terrain: 0,19 ac
- Construit en: 2016
- Chambre(s) à coucher: 5+1
- Salle(s) de bain: 6+1
- Stationnement(s): 4
- Inscrit par:
- RE/MAX Westcoast
Description de la propriété
Welcome to this stunning custom-built home in the heart of White Rock, designed to embrace both comfort and elegance. Well maintained house nestled on a 8340 sq ft lot, offers a vast 5419 sq ft beautifully appointed living space, perfect for families seeking a modern coastal retreat. Upon entering, you’re greeted with a living space flooded with sunlights, bright and open-concept layout. Thoughtfully designed interior includes high ceilings, large windows, cooling system, sauna and multi-media system creating a space that feels both luxurious and inviting. 2 bedrooms on main are ideal for guests or a home office. 3 ensuite bedrooms plus open flex space on top level with peek a boo ocean view, while large basement for entertaining, with a one-bedroom legal suite - great mortgage helper.
Pièces
- TypeNiveauDimensionsPlancher
- Chambre à coucherAu-dessus15' x 11' 2"Autre
- Chambre à coucherAu-dessus10' 9.6" x 13' 6"Autre
- Salle polyvalenteAu-dessus12' 3.9" x 8' 9.9"Autre
- Penderie (Walk-in)Au-dessus6' 2" x 11'Autre
- Média / DivertissementSous-sol13' 8" x 18' 3.9"Autre
- BoudoirSous-sol10' 3" x 12' 6"Autre
- Cave à vinSous-sol8' 9.9" x 6' 9"Autre
- SaunaSous-sol7' 6" x 8' 9.6"Autre
- SalonSous-sol16' 8" x 10' 3.9"Autre
- CuisineSous-sol6' 9" x 13' 3.9"Autre
- FoyerPrincipal12' 3.9" x 12' 3.9"Autre
- Chambre à coucherSous-sol12' 9.9" x 11' 2"Autre
- Penderie (Walk-in)Sous-sol6' 11" x 5' 8"Autre
- Salle de loisirsSous-sol13' 8" x 25' 6"Autre
- SalonPrincipal20' 9.6" x 11' 6"Autre
- Salle à mangerPrincipal14' 3.9" x 11' 2"Autre
- Salle familialePrincipal16' 9.6" x 19' 3.9"Autre
- CuisinePrincipal14' 3.9" x 14' 11"Autre
- Chambre à coucherPrincipal11' 5" x 14' 2"Autre
- Chambre à coucherPrincipal11' 3.9" x 14' 2"Autre
- Salle de lavagePrincipal5' x 9'Autre
- Chambre à coucher principaleAu-dessus14' 3.9" x 17'Autre
Agents de cette inscription
Demandez plus d’infos
Demandez plus d’infos
Emplacement
1530 Lancaster Street, White Rock, British Columbia, V4B 3H4 Canada
Autour de cette propriété
En savoir plus au sujet du quartier et des commodités autour de cette résidence.
Demander de l’information sur le quartier
En savoir plus au sujet du quartier et des commodités autour de cette résidence
Demander maintenantCalculatrice de versements hypothécaires
- $
- %$
- %
- Capital et intérêts 0
- Impôt foncier 0
- Frais de copropriété 0

