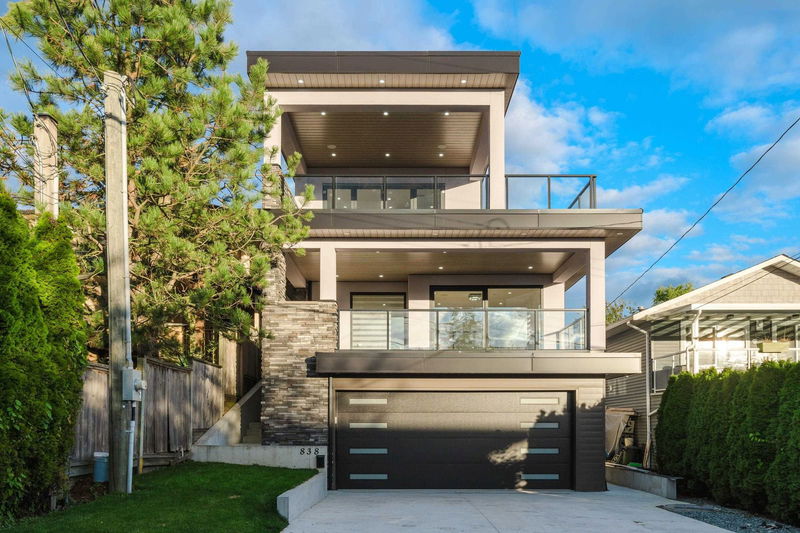Caractéristiques principales
- MLS® #: R2941700
- ID de propriété: SIRC2155839
- Type de propriété: Résidentiel, Maison unifamiliale détachée
- Aire habitable: 4 030 pi.ca.
- Grandeur du terrain: 0,09 ac
- Construit en: 2022
- Chambre(s) à coucher: 7
- Salle(s) de bain: 6+1
- Stationnement(s): 8
- Inscrit par:
- Sutton Group-West Coast Realty
Description de la propriété
This custom luxury ocean view home will represent the pinnacle of your success. The view is spectacular from both main and upper floors. Watch the sunset every night from your primary bedroom, kitchen, living room or large wrap around covered deck. This home features high end S/S Kitchen Aid appliances, luxury open concept floor plan with a large island. The chef kitchen is equipped with a gas stove. Main deck off the kitchen has a natural gas barbecue connection. Comes with 2 bedroom legal suite, also a separate Rec/Media room for owners which includes theatre system (Rough in) and surround sound system, air conditioning, smart home automation, security surveillance. Steps away from the Beach, Restaurants, shopping and more...Book your private showing today!
Pièces
- TypeNiveauDimensionsPlancher
- SalonAu-dessus18' 8" x 15' 2"Autre
- Salle à mangerAu-dessus10' 9" x 8'Autre
- CuisineAu-dessus16' x 9' 6"Autre
- CuisineAu-dessus7' x 5' 3"Autre
- PatioAu-dessus13' 8" x 23' 9.9"Autre
- PatioAu-dessus11' 3" x 16' 5"Autre
- PatioAu-dessus7' x 62' 9"Autre
- Média / DivertissementEn dessous17' 6.9" x 16' 6.9"Autre
- VestibuleEn dessous5' 9.6" x 7' 8"Autre
- ServiceEn dessous5' 9.9" x 6' 9.6"Autre
- FoyerPrincipal6' 3" x 6' 6"Autre
- Chambre à coucherEn dessous10' 6" x 11' 11"Autre
- Chambre à coucherEn dessous9' 9" x 9' 6.9"Autre
- Chambre à coucherEn dessous10' 3" x 11'Autre
- CuisineEn dessous13' 2" x 9' 8"Autre
- Salle à mangerEn dessous5' 3.9" x 7'Autre
- SalonEn dessous10' 6" x 16'Autre
- PatioEn dessous16' 2" x 11' 3.9"Autre
- AutreEn dessous21' 9.6" x 23' 3.9"Autre
- Chambre à coucher principalePrincipal16' 9.6" x 13' 2"Autre
- Penderie (Walk-in)Principal8' 2" x 8' 11"Autre
- Chambre à coucherPrincipal11' 3.9" x 12' 9.6"Autre
- Chambre à coucherPrincipal13' 9.6" x 10' 9"Autre
- Chambre à coucherPrincipal13' 9.6" x 10' 9"Autre
- Salle de lavagePrincipal9' 5" x 8' 3"Autre
- PatioPrincipal11' x 25'Autre
- PatioPrincipal15' 9.9" x 18'Autre
Agents de cette inscription
Demandez plus d’infos
Demandez plus d’infos
Emplacement
838 Stevens Street, White Rock, British Columbia, V4B 4X2 Canada
Autour de cette propriété
En savoir plus au sujet du quartier et des commodités autour de cette résidence.
Demander de l’information sur le quartier
En savoir plus au sujet du quartier et des commodités autour de cette résidence
Demander maintenantCalculatrice de versements hypothécaires
- $
- %$
- %
- Capital et intérêts 0
- Impôt foncier 0
- Frais de copropriété 0

