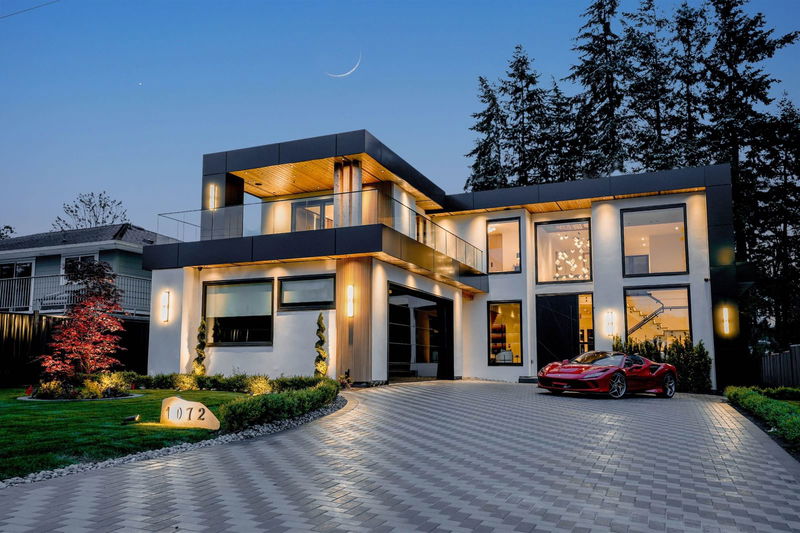Caractéristiques principales
- MLS® #: R2939046
- ID de propriété: SIRC2147428
- Type de propriété: Résidentiel, Maison unifamiliale détachée
- Aire habitable: 6 839 pi.ca.
- Grandeur du terrain: 0,19 ac
- Construit en: 2024
- Chambre(s) à coucher: 4+3
- Salle(s) de bain: 7+1
- Stationnement(s): 8
- Inscrit par:
- RE/MAX Performance Realty
Description de la propriété
Step into this exquisite 7-bedroom, approx. 7000 sqft built home with ocean views, where elegance meets modern design. Every detail exudes luxury, from the grand entryway with soaring ceilings to the 10 ft pivot front door, complimented by a limestone textured fireplace & feature wall, built-in elevator, unobstructed ocean-view upper deck patio with built-in BBQ, & a gas fireplace. Fully automated with a 4-control system, it boasts a 500 sqft home theatre, Fish Herringbone White Oak flooring, Walnut Shinoki cabinetry with LED lighting, Dekton polished Arga countertops, a spice kitchen, and a 10 ft ceiling basement with a luxurious bar, sauna, lounge, steam room, and much more! No expense has been spared in creating this haven of comfort and style! Book your private showing today !
Pièces
- TypeNiveauDimensionsPlancher
- CuisinePrincipal18' 3.9" x 8'Autre
- Chambre à coucherAu-dessus13' x 12'Autre
- Chambre à coucherAu-dessus13' x 14' 3"Autre
- Penderie (Walk-in)Au-dessus6' x 5' 6"Autre
- Chambre à coucherAu-dessus13' x 11'Autre
- LoftAu-dessus11' x 13'Autre
- Salle de lavageAu-dessus4' 6" x 5' 9.9"Autre
- Chambre à coucherAu-dessus17' x 16'Autre
- Penderie (Walk-in)Au-dessus17' 6" x 8'Autre
- SalonPrincipal15' x 13'Autre
- Média / DivertissementSous-sol23' x 19'Autre
- Salle de loisirsSous-sol19' 8" x 35'Autre
- Salle de sportSous-sol12' x 12' 6"Autre
- Salle de sportSous-sol19' x 14'Autre
- ServiceSous-sol4' x 5' 6"Autre
- Chambre à coucherSous-sol10' x 11'Autre
- SalonSous-sol19' x 12'Autre
- CuisineSous-sol11' x 8'Autre
- Chambre à coucherSous-sol11' x 9' 6"Autre
- FoyerPrincipal12' 6" x 8' 6"Autre
- BoudoirPrincipal10' 6" x 11'Autre
- VestibulePrincipal12' 2" x 9'Autre
- Chambre à coucherSous-sol13' 6" x 11'Autre
- Salle à mangerPrincipal18' x 11'Autre
- Salle familialePrincipal19' x 15'Autre
- CuisinePrincipal21' 3.9" x 14' 6"Autre
Agents de cette inscription
Demandez plus d’infos
Demandez plus d’infos
Emplacement
1072 Habgood Street Street, White Rock, British Columbia, V4B 4W8 Canada
Autour de cette propriété
En savoir plus au sujet du quartier et des commodités autour de cette résidence.
Demander de l’information sur le quartier
En savoir plus au sujet du quartier et des commodités autour de cette résidence
Demander maintenantCalculatrice de versements hypothécaires
- $
- %$
- %
- Capital et intérêts 0
- Impôt foncier 0
- Frais de copropriété 0

