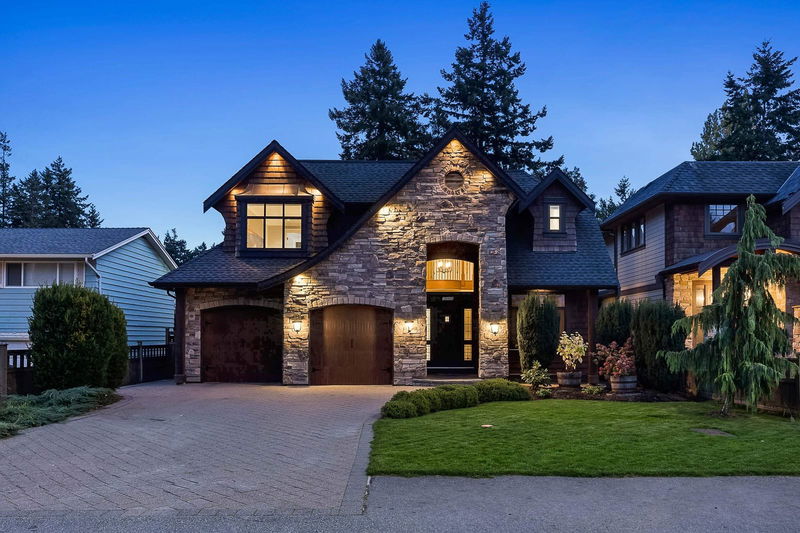Caractéristiques principales
- MLS® #: R2905010
- ID de propriété: SIRC1981779
- Type de propriété: Résidentiel, Maison unifamiliale détachée
- Aire habitable: 5 374 pi.ca.
- Grandeur du terrain: 0,16 ac
- Construit en: 2012
- Chambre(s) à coucher: 4+2
- Salle(s) de bain: 4+1
- Stationnement(s): 6
- Inscrit par:
- RE/MAX 2000 Realty
Description de la propriété
Whistler meets White Rock! This custom European built home sits on a prime South backing lot on a desirable quiet street in a great part of White Rock. The great room plan features a den off the entrance, a formal dining space, Huge chefs kitchen that joins a warm family room space with custom built ins and vaulted ceilings. Walk through bar area off the kitchen, nice Covered deck with gas hookups and fireplace. Upstairs is 4 bedrooms 3 bathrooms, massive primary off the front and beautiful new shower in the ensuite. Downstairs has high ceilings grand bar area, full theater room and two more bedrooms. Tons of space here, no thru street walk to shops or the beach!
Pièces
- TypeNiveauDimensionsPlancher
- Chambre à coucher principaleAu-dessus17' 9" x 18' 5"Autre
- Penderie (Walk-in)Au-dessus10' 6.9" x 12' 6"Autre
- Chambre à coucherAu-dessus11' 6.9" x 11' 8"Autre
- Chambre à coucherAu-dessus14' x 12' 8"Autre
- Chambre à coucherAu-dessus15' 9.6" x 12' 6.9"Autre
- Salle de loisirsSous-sol18' 3" x 37' 3"Autre
- BarSous-sol7' x 10' 6.9"Autre
- Média / DivertissementSous-sol17' 9.6" x 12' 3"Autre
- Cave à vinSous-sol6' 3.9" x 7' 6"Autre
- Chambre à coucherSous-sol11' 5" x 11' 9.9"Autre
- FoyerPrincipal10' 9.9" x 7' 9.9"Autre
- Chambre à coucherSous-sol17' 9.6" x 16' 6.9"Autre
- RangementSous-sol6' 6.9" x 5'Autre
- ServiceSous-sol10' 3" x 7'Autre
- Bureau à domicilePrincipal11' 9.9" x 9' 6.9"Autre
- Salle à mangerPrincipal14' 9.6" x 12'Autre
- CuisinePrincipal17' 8" x 12' 9.9"Autre
- Cuisine wokPrincipal11' 11" x 5' 3.9"Autre
- Cuisine de servicePrincipal6' 3.9" x 6' 2"Autre
- Pièce principalePrincipal18' x 17' 9.9"Autre
- Salle à mangerPrincipal18' 3" x 7' 5"Autre
- Salle de lavagePrincipal17' 8" x 9' 9.6"Autre
Agents de cette inscription
Demandez plus d’infos
Demandez plus d’infos
Emplacement
15448 Oxenham Avenue, White Rock, British Columbia, V4B 2J3 Canada
Autour de cette propriété
En savoir plus au sujet du quartier et des commodités autour de cette résidence.
Demander de l’information sur le quartier
En savoir plus au sujet du quartier et des commodités autour de cette résidence
Demander maintenantCalculatrice de versements hypothécaires
- $
- %$
- %
- Capital et intérêts 0
- Impôt foncier 0
- Frais de copropriété 0

