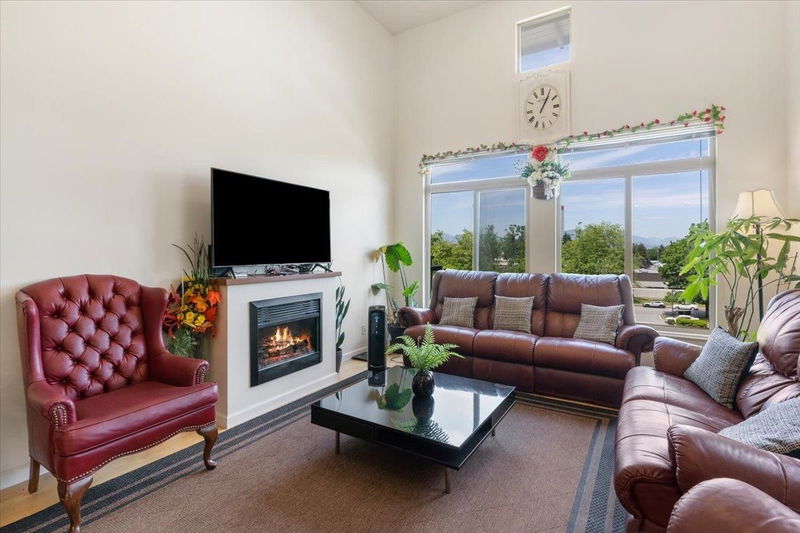Caractéristiques principales
- MLS® #: R3014616
- ID de propriété: SIRC2472180
- Type de propriété: Résidentiel, Condo
- Aire habitable: 1 271 pi.ca.
- Construit en: 2007
- Chambre(s) à coucher: 3
- Salle(s) de bain: 2
- Stationnement(s): 2
- Inscrit par:
- eXp Realty
Description de la propriété
Outgrowing your space and ready for an upgrade? Welcome to this bright and airy penthouse-level home at Charlton Park. A 3 bedroom + den layout with nearly 1,280 sq ft of open, functional living. Step into vaulted ceilings, oversized windows, and serene, treed views with no direct neighbours looking in, it’s your own peaceful escape. The spacious primary suite features a walk-in closet, full ensuite, and private access to one of two balconies for morning coffee or evening unwinding. With two secure parking stalls, a storage locker, and a location that puts you steps to Guildford Mall, parks, restaurants, and transit. Love natural light, privacy, and smart layout? You found it!
Pièces
- TypeNiveauDimensionsPlancher
- Chambre à coucher principalePrincipal11' 3" x 13' 9"Autre
- Chambre à coucherPrincipal11' x 9' 8"Autre
- Chambre à coucherPrincipal7' 9" x 9' 6.9"Autre
- Salle à mangerPrincipal12' 6" x 7' 9.9"Autre
- SalonPrincipal12' 6" x 14' 9.6"Autre
- CuisinePrincipal11' 3.9" x 8' 6"Autre
- BoudoirPrincipal10' 6.9" x 5' 5"Autre
- FoyerPrincipal5' 3.9" x 7' 5"Autre
- Penderie (Walk-in)Principal7' 11" x 5' 11"Autre
- PatioPrincipal11' 5" x 14' 6.9"Autre
- RangementPrincipal7' 6.9" x 5'Autre
- PatioPrincipal11' 9" x 10'Autre
Agents de cette inscription
Demandez plus d’infos
Demandez plus d’infos
Emplacement
10180 153 Street #415, Surrey, British Columbia, V3R 0B5 Canada
Autour de cette propriété
En savoir plus au sujet du quartier et des commodités autour de cette résidence.
Demander de l’information sur le quartier
En savoir plus au sujet du quartier et des commodités autour de cette résidence
Demander maintenantCalculatrice de versements hypothécaires
- $
- %$
- %
- Capital et intérêts 3 657 $ /mo
- Impôt foncier n/a
- Frais de copropriété n/a

