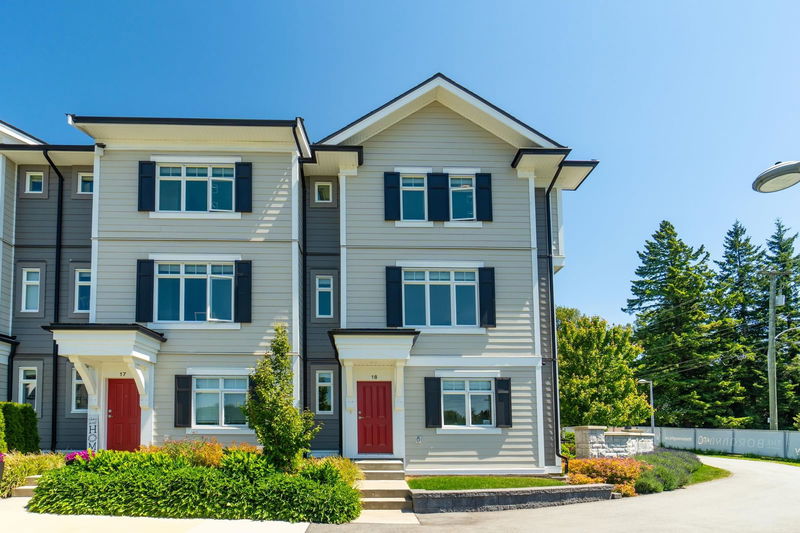Caractéristiques principales
- MLS® #: R3012606
- ID de propriété: SIRC2465915
- Type de propriété: Résidentiel, Maison de ville
- Aire habitable: 1 696 pi.ca.
- Construit en: 2023
- Chambre(s) à coucher: 3
- Salle(s) de bain: 2+1
- Stationnement(s): 2
- Inscrit par:
- Pacific Evergreen Realty Ltd.
Description de la propriété
Welcome home to one of the largest layouts in the community–1,696 sqft, offering 3 bedrooms, 3 bathrooms plus a generous flex room with closet that can easily function as a 4th bedroom or home office. Immaculately maintained, like new! This bright CORNER UNIT enjoys East-South-West exposure and OVERSIZED windows on THREE SIDES, filling every room with sunshine. The wide, open-concept living area is perfect for growing families, with extra space for entertaining, kids to play, or work-from-home setups. The modern kitchen features premium stainless steel appliances, quartz counters, sleek cabinetry, and a large island for casual meals and gatherings. SIDE-BY-SIDE double garage offers plenty of space for cars, bikes, and storage. Walk to schools, parks, Morgan Crossing and more! Book it now!
Pièces
- TypeNiveauDimensionsPlancher
- SalonPrincipal19' 9" x 13' 9"Autre
- CuisinePrincipal12' 11" x 9'Autre
- Salle à mangerPrincipal10' x 8' 2"Autre
- Chambre à coucher principaleAu-dessus13' 5" x 15' 8"Autre
- Chambre à coucherAu-dessus13' 2" x 9' 2"Autre
- Chambre à coucherAu-dessus9' 6" x 8' 11"Autre
- Penderie (Walk-in)Au-dessus8' 3.9" x 6' 11"Autre
- BoudoirEn dessous10' 8" x 8' 11"Autre
- FoyerEn dessous6' 6" x 4' 9"Autre
Agents de cette inscription
Demandez plus d’infos
Demandez plus d’infos
Emplacement
2070 Oak Meadows Drive #18, Surrey, British Columbia, V3Z 1J1 Canada
Autour de cette propriété
En savoir plus au sujet du quartier et des commodités autour de cette résidence.
Demander de l’information sur le quartier
En savoir plus au sujet du quartier et des commodités autour de cette résidence
Demander maintenantCalculatrice de versements hypothécaires
- $
- %$
- %
- Capital et intérêts 5 122 $ /mo
- Impôt foncier n/a
- Frais de copropriété n/a

