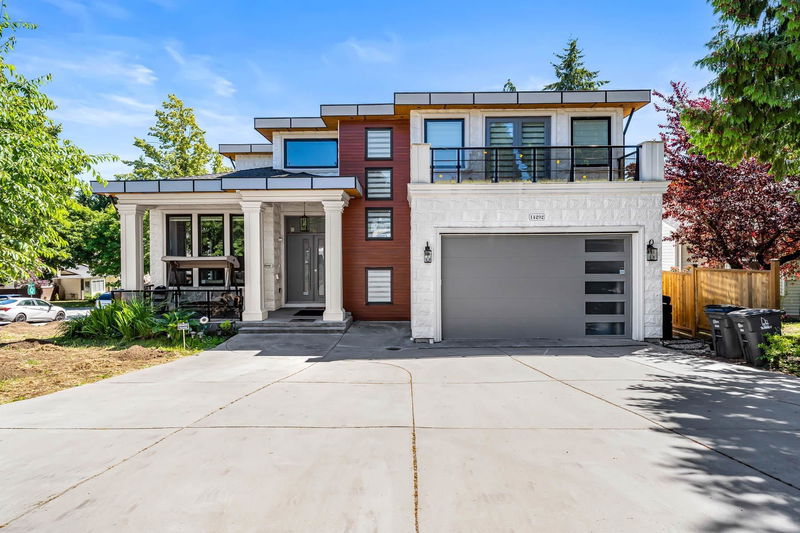Caractéristiques principales
- MLS® #: R3008499
- ID de propriété: SIRC2452901
- Type de propriété: Résidentiel, Maison unifamiliale détachée
- Aire habitable: 5 804 pi.ca.
- Grandeur du terrain: 7 663 pi.ca.
- Construit en: 2019
- Chambre(s) à coucher: 6+3
- Salle(s) de bain: 8+1
- Stationnement(s): 10
- Inscrit par:
- Royal LePage - Wolstencroft
Description de la propriété
Experience luxury and comfort in this meticulously maintained 5,804 sq. ft. home, situated on a 7,663 sq. ft. corner lot and built in 2019. The main floor boasts soaring 10-foot ceilings, a spacious living and dining area, a bright family room, an open-concept kitchen with a separate spice kitchen, 2 bedrooms, 1.5 baths, and a full laundry room. Upstairs features 4 generously sized bedrooms each with its own ensuite, a large 17’ x 15’ flex space perfect for a second family room, and 2 private balconies. The basement includes a versatile rec room with a full bath, plus two income-generating suites (2-bedroom and 1-bedroom). Ample parking with space for up to 8 vehicles. Enjoy a large patio in the backyard and a cozy front porch. Located in a quiet, family-friendly neighborhood.
Pièces
- TypeNiveauDimensionsPlancher
- SalonPrincipal11' 9.9" x 14' 9"Autre
- Salle à mangerPrincipal13' 3" x 8' 9.9"Autre
- CuisinePrincipal14' x 15' 5"Autre
- Cuisine wokPrincipal11' 8" x 6' 11"Autre
- Salle familialePrincipal15' 5" x 15' 5"Autre
- Chambre à coucherPrincipal12' 2" x 12' 8"Autre
- Chambre à coucherPrincipal11' 11" x 12' 6"Autre
- Salle de lavagePrincipal8' 6" x 7' 9.6"Autre
- FoyerPrincipal8' 3" x 6' 9.6"Autre
- Chambre à coucher principaleAu-dessus15' 3.9" x 16'Autre
- Penderie (Walk-in)Au-dessus9' 3.9" x 6' 6.9"Autre
- Chambre à coucherAu-dessus12' 3.9" x 12' 9.6"Autre
- Chambre à coucherAu-dessus13' 11" x 11' 9.9"Autre
- Chambre à coucherAu-dessus13' 8" x 13' 11"Autre
- Salle polyvalenteAu-dessus17' x 15' 8"Autre
- Média / DivertissementSous-sol19' 9.9" x 19' 9.6"Autre
- SalonSous-sol8' 8" x 14' 3.9"Autre
- CuisineSous-sol9' 9.9" x 14' 3.9"Autre
- Chambre à coucherSous-sol13' 9.6" x 11' 9"Autre
- SalonSous-sol14' 6.9" x 12' 6"Autre
- CuisineSous-sol14' 6.9" x 9' 9.9"Autre
- Chambre à coucherSous-sol11' 6" x 12' 9"Autre
- Chambre à coucherSous-sol11' 9.6" x 12' 6.9"Autre
Agents de cette inscription
Demandez plus d’infos
Demandez plus d’infos
Emplacement
14292 69 Avenue, Surrey, British Columbia, V3W 2H7 Canada
Autour de cette propriété
En savoir plus au sujet du quartier et des commodités autour de cette résidence.
Demander de l’information sur le quartier
En savoir plus au sujet du quartier et des commodités autour de cette résidence
Demander maintenantCalculatrice de versements hypothécaires
- $
- %$
- %
- Capital et intérêts 0
- Impôt foncier 0
- Frais de copropriété 0

