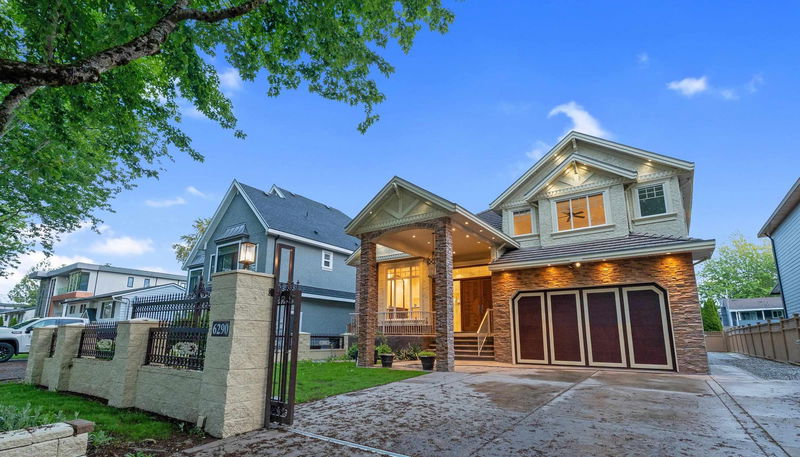Caractéristiques principales
- MLS® #: R3009307
- ID de propriété: SIRC2451171
- Type de propriété: Résidentiel, Maison unifamiliale détachée
- Aire habitable: 5 176 pi.ca.
- Grandeur du terrain: 7 635 pi.ca.
- Construit en: 2006
- Chambre(s) à coucher: 6+2
- Salle(s) de bain: 6+1
- Inscrit par:
- RE/MAX Bozz Realty
Description de la propriété
Like-new custom home on 7,635 SF lot in Panorama Ridge. Renovated with new paint (interior/exterior), bedroom floors, painted kitchen cabinets, lighting & more. Bright layout with high ceilings, grand entry, gated driveway, large patio & decks. Main floor has 2 bedrooms - ideal for elderly family - plus a gourmet kitchen, spice kitchen with pantry, flex room, powder room & laundry. Upstairs has 4 bedrooms, each with a private ensuite. Includes theatre room & two 1-bed suites. Near schools & parks.
Pièces
- TypeNiveauDimensionsPlancher
- FoyerPrincipal8' x 10'Autre
- SalonPrincipal14' x 16' 3.9"Autre
- Salle à mangerPrincipal13' 2" x 10' 9.9"Autre
- Salle familialePrincipal15' 9" x 14'Autre
- GrenierPrincipal10' 8" x 11'Autre
- PatioPrincipal24' x 21'Autre
- Chambre à coucher principalePrincipal14' x 11' 8"Autre
- Penderie (Walk-in)Principal5' 6" x 6' 9.9"Autre
- CuisinePrincipal20' 8" x 14' 6"Autre
- Garde-mangerPrincipal4' 6" x 5' 5"Autre
- Cuisine wokPrincipal10' 6" x 7' 3.9"Autre
- Chambre à coucherPrincipal10' 8" x 12'Autre
- Chambre à coucher principaleAu-dessus18' 8" x 13' 9.9"Autre
- Penderie (Walk-in)Au-dessus9' 8" x 5' 8"Autre
- Chambre à coucher principaleAu-dessus15' 2" x 13' 9.9"Autre
- Penderie (Walk-in)Au-dessus5' 6" x 5' 9.9"Autre
- Chambre à coucherAu-dessus12' 6" x 10' 8"Autre
- Chambre à coucherAu-dessus12' 6" x 12' 8"Autre
- SalonSous-sol12' 6" x 11' 8"Autre
- Salle à mangerSous-sol11' 8" x 6'Autre
- CuisineSous-sol12' 8" x 11' 3"Autre
- Chambre à coucherSous-sol11' 8" x 10' 6"Autre
- Chambre à coucherSous-sol13' 6" x 11' 6"Autre
- Média / DivertissementSous-sol23' x 17' 9"Autre
- SalonSous-sol12' x 14'Autre
Agents de cette inscription
Demandez plus d’infos
Demandez plus d’infos
Emplacement
6290 129a Street, Surrey, British Columbia, V3X 1R8 Canada
Autour de cette propriété
En savoir plus au sujet du quartier et des commodités autour de cette résidence.
Demander de l’information sur le quartier
En savoir plus au sujet du quartier et des commodités autour de cette résidence
Demander maintenantCalculatrice de versements hypothécaires
- $
- %$
- %
- Capital et intérêts 0
- Impôt foncier 0
- Frais de copropriété 0

