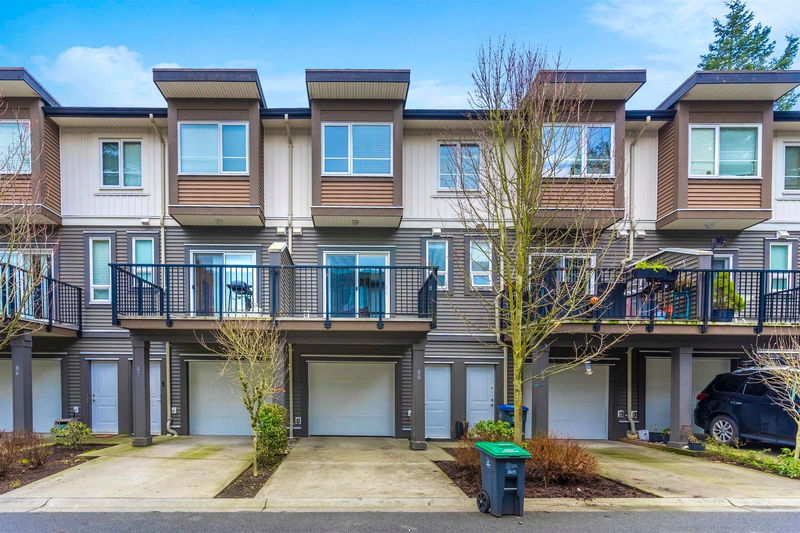Caractéristiques principales
- MLS® #: R3009127
- ID de propriété: SIRC2451017
- Type de propriété: Résidentiel, Maison de ville
- Aire habitable: 1 580 pi.ca.
- Construit en: 2014
- Chambre(s) à coucher: 4
- Salle(s) de bain: 3+1
- Stationnement(s): 1
- Inscrit par:
- YPA Your Property Agent
Description de la propriété
SULLIVAN STATION! Welcome to the ONE44 Smart Living development! This beautifully maintained 4-bdrm, 3 full-bath townhome is tucked away in a quiet part of the complex. The layout is ideal for comfortable family living, featuring 3 bedrooms and 2 full bathrooms on the upper level + a versatile bdrm on the lower level with its own full bathroom. A convenient powder room is located on the main floor.Enjoy a cozy electric fireplace in the living room and a functional kitchen pantry.Upgrades include a front-load washer and dryer, roller shades in two bedrooms, and central vacuum. Sliding patio doors lead to a spacious, private balcony—perfect for summer BBQs and entertaining.Located close to schools, shopping, transit & hwy access.The complex also features a clubhouse w/gym.Offers as they come
Pièces
- TypeNiveauDimensionsPlancher
- SalonPrincipal14' x 12' 3.9"Autre
- CuisinePrincipal11' x 9'Autre
- Salle à mangerPrincipal12' x 10' 6"Autre
- Garde-mangerPrincipal5' x 3'Autre
- Chambre à coucher principaleAu-dessus10' 9" x 10'Autre
- Chambre à coucherAu-dessus10' 6" x 8' 6"Autre
- Chambre à coucherAu-dessus9' x 6' 6"Autre
- Salle de lavageAu-dessus5' x 3'Autre
- Chambre à coucherEn dessous9' x 8'Autre
Agents de cette inscription
Demandez plus d’infos
Demandez plus d’infos
Emplacement
5888 144 Street #88, Surrey, British Columbia, V3X 0G8 Canada
Autour de cette propriété
En savoir plus au sujet du quartier et des commodités autour de cette résidence.
Demander de l’information sur le quartier
En savoir plus au sujet du quartier et des commodités autour de cette résidence
Demander maintenantCalculatrice de versements hypothécaires
- $
- %$
- %
- Capital et intérêts 4 101 $ /mo
- Impôt foncier n/a
- Frais de copropriété n/a

