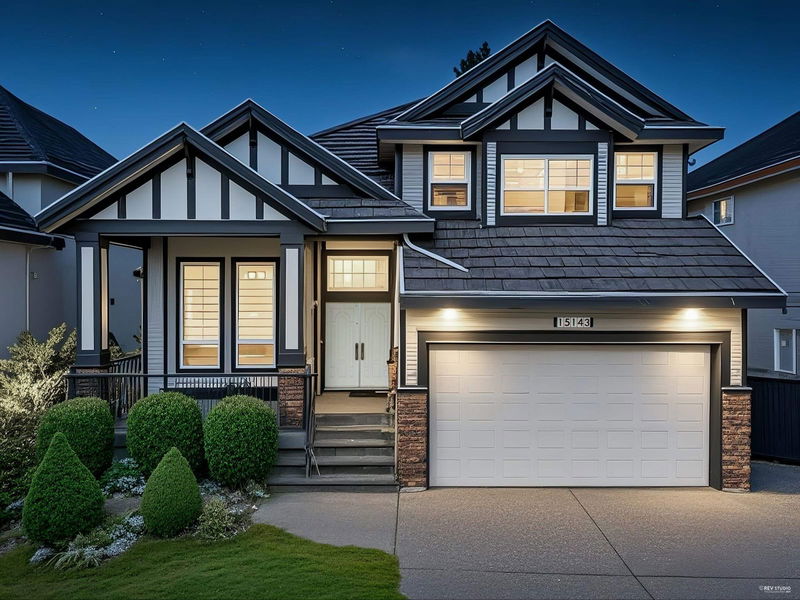Caractéristiques principales
- MLS® #: R3008169
- ID de propriété: SIRC2447303
- Type de propriété: Résidentiel, Maison unifamiliale détachée
- Aire habitable: 4 475 pi.ca.
- Grandeur du terrain: 6 590 pi.ca.
- Construit en: 2006
- Chambre(s) à coucher: 6+3
- Salle(s) de bain: 7
- Stationnement(s): 8
- Inscrit par:
- Century 21 Coastal Realty Ltd.
Description de la propriété
Custom-built 3-storey South-facing home on a 6,690+ sq ft lot in one of East Newton’s most desirable neighborhoods! south facing This beautifully designed 4475+ sq ft home (plus 400 sq ft garage) features high ceilings, granite countertops, quality laminate flooring, and premium carpeting throughout. 3 basement suites, ideal for mortgage helpers or extended family — each with private entrances and basements has separate laundry. Conveniently located within walking distance to Gurdwara Dukh Nivaran Sahib, as well as nearby churches and masjid and Schools, Great opportunity with mortgage helpers, book your showing now, and call.
Pièces
- TypeNiveauDimensionsPlancher
- Salle familialePrincipal13' 5" x 14' 6.9"Autre
- SalonPrincipal12' 9.6" x 13' 6"Autre
- Salle à mangerPrincipal10' 5" x 10' 9.6"Autre
- CuisinePrincipal11' 6" x 11' 9.6"Autre
- FoyerPrincipal9' 9" x 18' 3"Autre
- Salle à mangerPrincipal11' 6.9" x 11' 8"Autre
- SalonPrincipal10' 8" x 10'Autre
- Chambre à coucherPrincipal10' 8" x 8' 6"Autre
- Salle de lavagePrincipal5' 3" x 8'Autre
- PatioPrincipal24' 2" x 10' 5"Autre
- Garde-mangerPrincipal4' 3.9" x 2' 3.9"Autre
- CuisinePrincipal10' 8" x 7' 2"Autre
- Chambre à coucher principaleAu-dessus11' 6.9" x 21' 3"Autre
- Penderie (Walk-in)Au-dessus6' 8" x 5'Autre
- Chambre à coucherAu-dessus10' 8" x 12' 9.6"Autre
- Chambre à coucherAu-dessus12' 9" x 12' 3.9"Autre
- Chambre à coucherAu-dessus10' 9" x 9' 9"Autre
- Chambre à coucherAu-dessus19' 9" x 12' 8"Autre
- SalonSous-sol10' 9.6" x 12' 9.6"Autre
- Chambre à coucherSous-sol8' 5" x 10' 8"Autre
- CuisineSous-sol10' 9.6" x 8' 3"Autre
- Chambre à coucherSous-sol12' 9.6" x 9' 3"Autre
- SalonSous-sol10' 2" x 13' 11"Autre
- CuisineSous-sol10' 9.6" x 8' 9"Autre
- Chambre à coucherSous-sol13' 3.9" x 9' 5"Autre
- PatioSous-sol10' 9.6" x 22' 9.6"Autre
- Salle de sportSous-sol17' 2" x 12' 6.9"Autre
- FoyerAu-dessus16' 11" x 20' 3.9"Autre
Agents de cette inscription
Demandez plus d’infos
Demandez plus d’infos
Emplacement
15143 66a Avenue, Surrey, British Columbia, V3S 2A4 Canada
Autour de cette propriété
En savoir plus au sujet du quartier et des commodités autour de cette résidence.
Demander de l’information sur le quartier
En savoir plus au sujet du quartier et des commodités autour de cette résidence
Demander maintenantCalculatrice de versements hypothécaires
- $
- %$
- %
- Capital et intérêts 0
- Impôt foncier 0
- Frais de copropriété 0

