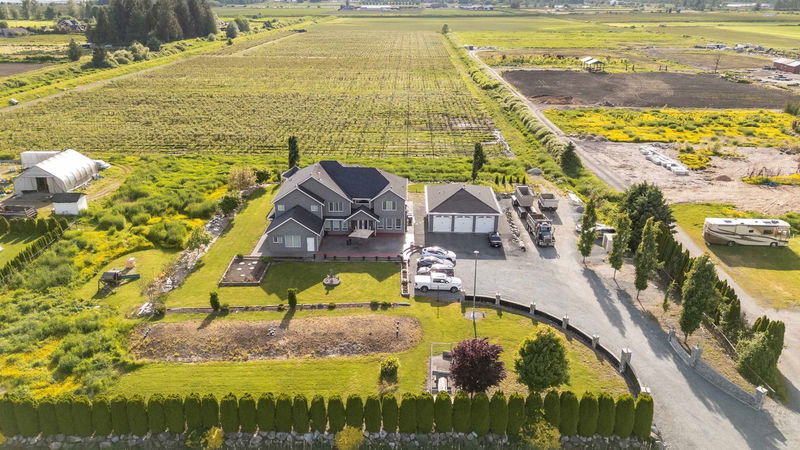Caractéristiques principales
- MLS® #: R3004661
- ID de propriété: SIRC2430386
- Type de propriété: Résidentiel, Maison unifamiliale détachée
- Aire habitable: 9 657 pi.ca.
- Grandeur du terrain: 28,92 ac
- Construit en: 2010
- Chambre(s) à coucher: 13
- Salle(s) de bain: 10+1
- Inscrit par:
- Century 21 Coastal Realty Ltd.
Description de la propriété
Unlock the potential of this extraordinary 29-acre estate in the sought-after Port Kells area! Featuring two luxurious homes with multiple living spaces, this property is perfect for multi-generational living or a savvy investor looking for income-generating opportunities. The modern 2010 residence boasts exceptional craftsmanship, while the beautifully renovated 1974 home offers endless possibilities. Plus, enjoy the bounty of over 20 acres of thriving blueberry plants, including prized Duke, Bluecrop, and Reka varieties. Don't miss this rare chance to own a piece of paradise - schedule your viewing today
Pièces
- TypeNiveauDimensionsPlancher
- FoyerPrincipal12' 6.9" x 12' 6"Autre
- SalonPrincipal13' 6.9" x 19' 5"Autre
- Chambre à coucherPrincipal10' 3.9" x 11' 5"Autre
- CuisinePrincipal13' 9.9" x 11' 3.9"Autre
- NidPrincipal11' x 11'Autre
- Cuisine wokPrincipal6' 11" x 4' 11"Autre
- BoudoirPrincipal9' 3.9" x 9' 2"Autre
- Chambre à coucherPrincipal12' x 14' 6.9"Autre
- Chambre à coucher principaleAu-dessus15' 6" x 16' 11"Autre
- BoudoirAu-dessus10' 9.9" x 11'Autre
- Chambre à coucherAu-dessus13' 9.9" x 11' 9"Autre
- Chambre à coucherAu-dessus10' 2" x 11' 6.9"Autre
- Chambre à coucherAu-dessus13' 9.9" x 10' 9.9"Autre
- Salle polyvalenteAu-dessus20' 8" x 13' 3"Autre
- SalonPrincipal15' 3" x 10' 3.9"Autre
- Salle à mangerPrincipal12' 9.9" x 9' 2"Autre
- CuisinePrincipal7' 8" x 11' 2"Autre
- Chambre à coucherPrincipal12' 9.9" x 14' 6.9"Autre
- SalonPrincipal18' 9" x 13'Autre
- CuisinePrincipal18' 3" x 16' 5"Autre
- Salle familialePrincipal12' 8" x 14' 11"Autre
- Salle à mangerPrincipal12' 8" x 11' 6.9"Autre
- BoudoirPrincipal9' 11" x 8' 2"Autre
- Chambre à coucher principalePrincipal10' 11" x 13' 5"Autre
- Chambre à coucherPrincipal10' 6.9" x 9' 11"Autre
- Chambre à coucherPrincipal9' x 9' 11"Autre
- Salle de lavagePrincipal7' 8" x 7' 9.9"Autre
- SalonEn dessous12' 6" x 18' 9.9"Autre
- CuisineEn dessous11' 6" x 10' 2"Autre
- Salle à mangerEn dessous15' 5" x 8' 9.9"Autre
- Salle familialeEn dessous15' 5" x 16' 3"Autre
- Salle polyvalenteEn dessous21' 9.9" x 12' 6"Autre
- Chambre à coucherEn dessous17' 11" x 11' 11"Autre
- Chambre à coucherEn dessous13' 5" x 12' 2"Autre
- Chambre à coucherEn dessous10' 9" x 10' 9.9"Autre
Agents de cette inscription
Demandez plus d’infos
Demandez plus d’infos
Emplacement
8415 184 Street, Surrey, British Columbia, V4N 6G4 Canada
Autour de cette propriété
En savoir plus au sujet du quartier et des commodités autour de cette résidence.
Demander de l’information sur le quartier
En savoir plus au sujet du quartier et des commodités autour de cette résidence
Demander maintenantCalculatrice de versements hypothécaires
- $
- %$
- %
- Capital et intérêts 0
- Impôt foncier 0
- Frais de copropriété 0

