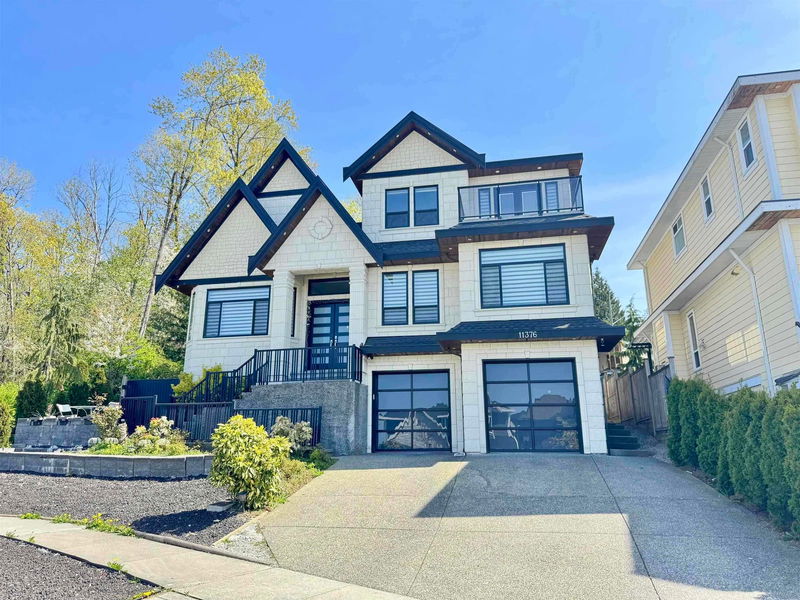Caractéristiques principales
- MLS® #: R2998165
- ID de propriété: SIRC2403706
- Type de propriété: Résidentiel, Maison unifamiliale détachée
- Aire habitable: 5 031 pi.ca.
- Grandeur du terrain: 6 033 pi.ca.
- Construit en: 2015
- Chambre(s) à coucher: 5+3
- Salle(s) de bain: 6+2
- Stationnement(s): 6
- Inscrit par:
- Royal LePage Global Force Realty
Description de la propriété
This custom built home with a view features 8 beds, 8 bath with master on the main floor, thoughtfully designed for modern family living. The main floor features a bright open-concept layout, complete with a spacious living area, elegant dining space, gourmet kitchen, and wok kitchen. Upstairs, you'll find 4 generous bedrooms, including a luxurious primary suite with a spa-inspired ensuite and walk-in closet. The basement level boasts (2+1) bedroom suite, plus a media room with a wet bar perfect for entertaining or move nights! Additional highlights include radiant heating, A/C, HRV system and fully custom finished double garage. Located just minutes from schools, parks, shopping, and transit!
Pièces
- TypeNiveauDimensionsPlancher
- SalonPrincipal13' x 15'Autre
- Salle à mangerPrincipal10' 8" x 14' 3.9"Autre
- Salle familialePrincipal22' x 14' 8"Autre
- CuisinePrincipal15' 8" x 14'Autre
- Cuisine wokPrincipal5' 3" x 5' 3.9"Autre
- Chambre à coucher principalePrincipal13' x 13' 8"Autre
- BoudoirPrincipal10' 6" x 5' 3.9"Autre
- Chambre à coucher principaleAu-dessus13' 8" x 19'Autre
- Penderie (Walk-in)Au-dessus5' x 8'Autre
- Chambre à coucherAu-dessus13' 2" x 11' 6"Autre
- Chambre à coucherAu-dessus13' x 14'Autre
- Chambre à coucherAu-dessus13' x 11'Autre
- Salle de lavageAu-dessus7' 3.9" x 8' 6"Autre
- Média / DivertissementSous-sol15' 3.9" x 23'Autre
- BarSous-sol4' x 5'Autre
- Chambre à coucherSous-sol9' 8" x 10' 8"Autre
- Chambre à coucherSous-sol12' 3.9" x 12' 3.9"Autre
- CuisineSous-sol5' x 8'Autre
- Chambre à coucherSous-sol9' 8" x 11'Autre
- VestibuleSous-sol5' 2" x 8'Autre
Agents de cette inscription
Demandez plus d’infos
Demandez plus d’infos
Emplacement
11376 Royal Crescent, Surrey, British Columbia, V3V 8A3 Canada
Autour de cette propriété
En savoir plus au sujet du quartier et des commodités autour de cette résidence.
Demander de l’information sur le quartier
En savoir plus au sujet du quartier et des commodités autour de cette résidence
Demander maintenantCalculatrice de versements hypothécaires
- $
- %$
- %
- Capital et intérêts 10 738 $ /mo
- Impôt foncier n/a
- Frais de copropriété n/a

