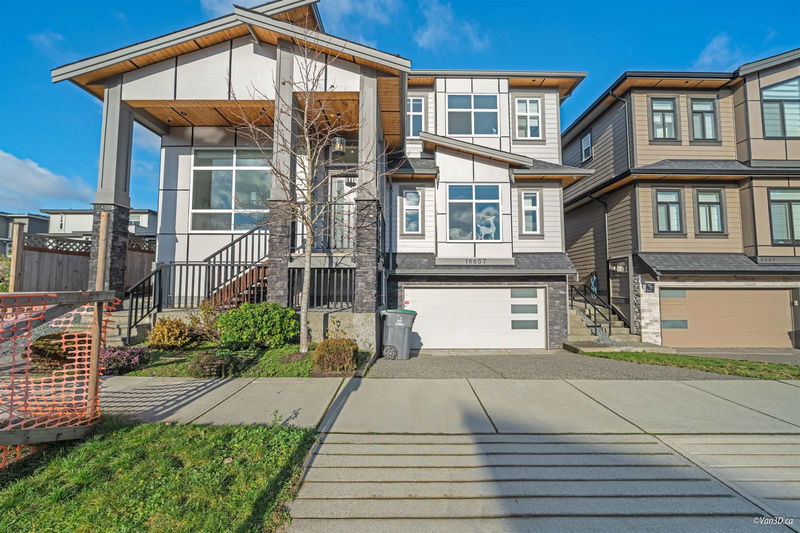Caractéristiques principales
- MLS® #: R2994964
- ID de propriété: SIRC2391271
- Type de propriété: Résidentiel, Maison unifamiliale détachée
- Aire habitable: 4 289 pi.ca.
- Grandeur du terrain: 3 962 pi.ca.
- Construit en: 2020
- Chambre(s) à coucher: 7
- Salle(s) de bain: 5+1
- Stationnement(s): 4
- Inscrit par:
- RE/MAX Crest Realty
Description de la propriété
Experience luxurious living at SOUTHPOINT HOMES! This 7-bedroom, 6-bathroom masterpiece boasts an open-concept design with a grand living room featuring soaring ceilings. The chef’s kitchen, complete with a nearby wok kitchen, blends seamlessly into the inviting family room. Enjoy the convenience of a spacious master bedroom on the main floor. Upstairs, retreat to the large master suite with a walk-in closet and a spa-inspired ensuite, complemented by three additional bedrooms with bathrooms. The basement offers a cozy media room and a 2-bedroom legal suite. Additional upgrades include radiant heating, A/C, and built-in speakers. A perfect blend of elegance and functionality—don’t miss this stunning home!
Pièces
- TypeNiveauDimensionsPlancher
- FoyerPrincipal6' 3.9" x 10' 5"Autre
- SalonPrincipal12' 9.9" x 11' 11"Autre
- Salle familialePrincipal18' 2" x 14' 9.6"Autre
- Salle à mangerPrincipal8' 3" x 17' 5"Autre
- CuisinePrincipal12' 9" x 17' 5"Autre
- Cuisine wokPrincipal12' 2" x 5' 8"Autre
- Chambre à coucher principalePrincipal13' 11" x 16' 9.6"Autre
- Penderie (Walk-in)Principal5' 2" x 5' 6"Autre
- Chambre à coucher principaleAu-dessus13' 6" x 21' 3.9"Autre
- Penderie (Walk-in)Au-dessus12' 3.9" x 5' 5"Autre
- Chambre à coucherAu-dessus12' 3.9" x 9' 5"Autre
- Chambre à coucherAu-dessus14' 9.6" x 11' 6.9"Autre
- Penderie (Walk-in)Au-dessus5' x 3' 9"Autre
- Chambre à coucherAu-dessus12' 6" x 14' 5"Autre
- Penderie (Walk-in)Au-dessus4' 9.6" x 4' 9.9"Autre
- SalonEn dessous12' 9" x 17' 6"Autre
- CuisineEn dessous7' 9.6" x 17' 6"Autre
- Chambre à coucherEn dessous11' 6.9" x 10' 9.6"Autre
- Chambre à coucherEn dessous11' 6.9" x 8' 9"Autre
- Salle de lavageEn dessous18' 9" x 11' 6.9"Autre
Agents de cette inscription
Demandez plus d’infos
Demandez plus d’infos
Emplacement
16657 18a Avenue, Surrey, British Columbia, V3Z 1A2 Canada
Autour de cette propriété
En savoir plus au sujet du quartier et des commodités autour de cette résidence.
Demander de l’information sur le quartier
En savoir plus au sujet du quartier et des commodités autour de cette résidence
Demander maintenantCalculatrice de versements hypothécaires
- $
- %$
- %
- Capital et intérêts 10 244 $ /mo
- Impôt foncier n/a
- Frais de copropriété n/a

