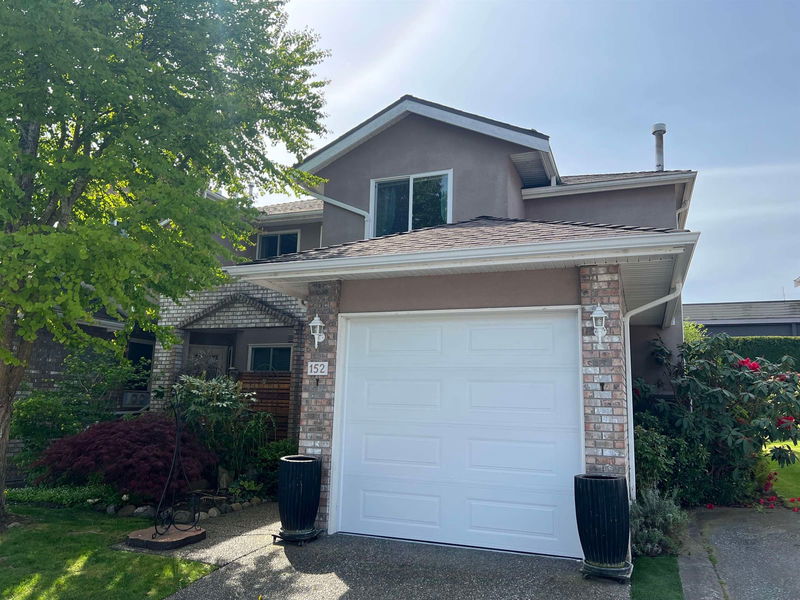Caractéristiques principales
- MLS® #: R2994356
- ID de propriété: SIRC2388438
- Type de propriété: Résidentiel, Maison de ville
- Aire habitable: 1 802 pi.ca.
- Construit en: 1994
- Chambre(s) à coucher: 3
- Salle(s) de bain: 2+1
- Stationnement(s): 2
- Inscrit par:
- Macdonald Realty (Surrey/152)
Description de la propriété
Welcome to Sunnyside Gate! This rarely available property features a private, tranquil backyard and offers 3 bedrooms plus a den. Recently renovated, it is conveniently located close to the beach, shopping, schools, and public transportation. The spacious gourmet kitchen boasts quartz countertops and an island, complemented by high-end appliances. Updated flooring throughout includes marble tiles in the newly renovated washrooms. The large primary bedroom is stunning, with a spa-like ensuite and its own south-facing private deck. The other bedrooms are generously sized, with one having an attached den. Infloor heating on the bottom floor adds a warm, homey feeling. With plenty of storage space, this truly beautiful home is situated in a gated community.
Pièces
- TypeNiveauDimensionsPlancher
- CuisinePrincipal13' 3.9" x 10' 9.9"Autre
- Salle à mangerPrincipal10' 11" x 8' 8"Autre
- SalonPrincipal16' 6" x 12'Autre
- Salle familialePrincipal9' 9.9" x 8' 9.9"Autre
- Chambre à coucher principaleAu-dessus15' 6.9" x 12'Autre
- Chambre à coucherAu-dessus13' x 8' 9.9"Autre
- Chambre à coucherAu-dessus10' 9.9" x 9' 9.9"Autre
- BoudoirAu-dessus10' 5" x 10'Autre
Agents de cette inscription
Demandez plus d’infos
Demandez plus d’infos
Emplacement
15550 26th Ave Avenue #152, Surrey, British Columbia, V4P 1C6 Canada
Autour de cette propriété
En savoir plus au sujet du quartier et des commodités autour de cette résidence.
Demander de l’information sur le quartier
En savoir plus au sujet du quartier et des commodités autour de cette résidence
Demander maintenantCalculatrice de versements hypothécaires
- $
- %$
- %
- Capital et intérêts 0
- Impôt foncier 0
- Frais de copropriété 0

