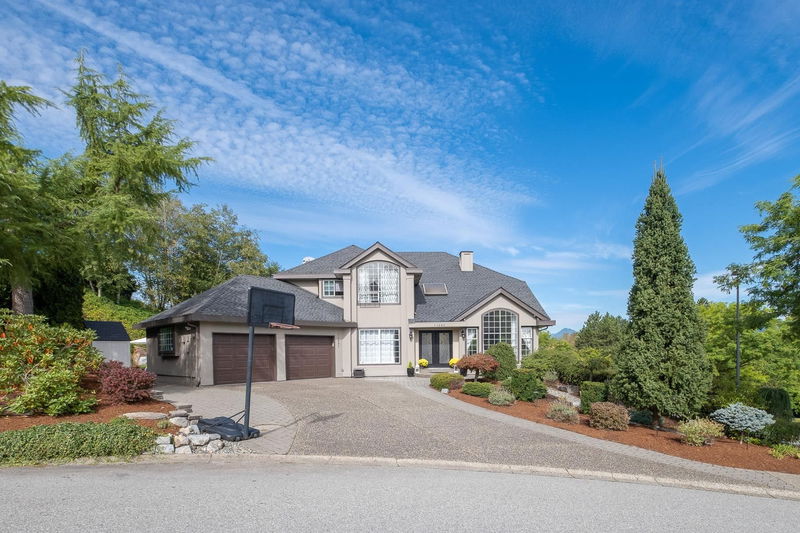Caractéristiques principales
- MLS® #: R2992909
- ID de propriété: SIRC2386469
- Type de propriété: Résidentiel, Maison unifamiliale détachée
- Aire habitable: 4 571 pi.ca.
- Grandeur du terrain: 13 853 pi.ca.
- Construit en: 1992
- Chambre(s) à coucher: 5+2
- Salle(s) de bain: 3+1
- Stationnement(s): 8
- Inscrit par:
- RE/MAX Colonial Pacific Realty
Description de la propriété
Fraser Heights Executive Home with panoramic mountain views, a fully landscaped West Coast garden, and a wrap-around balcony—an entertainer’s dream! This nearly 4,600 SF luxury residence offers 6 beds, 4 baths, and elegant updates including new engineered hardwood throughout. The open-concept main floor features a chef-inspired Bosch kitchen and seamless indoor-outdoor flow. Upstairs boasts 4 generous bedrooms, including a tranquil primary suite with spa-like ensuite and heated floors. The walk-out basement includes a media room, 2 beds, full bath, kitchen, and private entry—ideal for guests or in-laws. A must-see showpiece!
Pièces
- TypeNiveauDimensionsPlancher
- SalonPrincipal12' 5" x 15' 9.9"Autre
- Salle à mangerPrincipal12' 2" x 13' 9.6"Autre
- CuisinePrincipal12' 3.9" x 14' 6.9"Autre
- Salle familialePrincipal17' 6.9" x 14' 3.9"Autre
- Chambre à coucherPrincipal10' 9" x 11' 6.9"Autre
- Salle de lavagePrincipal8' 3" x 11' 5"Autre
- FoyerPrincipal17' 11" x 4' 5"Autre
- Chambre à coucher principaleAu-dessus19' x 14' 6.9"Autre
- Chambre à coucherAu-dessus15' 6" x 12' 3"Autre
- Chambre à coucherAu-dessus10' 8" x 12' 9.9"Autre
- Chambre à coucherAu-dessus10' 8" x 11' 6.9"Autre
- Penderie (Walk-in)Au-dessus10' 9.6" x 5' 3"Autre
- AutreAu-dessus8' x 16'Autre
- SalonSous-sol21' 5" x 14' 5"Autre
- CuisineSous-sol13' 11" x 10' 9.9"Autre
- Salle à mangerSous-sol10' 6" x 14' 5"Autre
- Chambre à coucherSous-sol11' 11" x 12' 5"Autre
- Chambre à coucherSous-sol10' 9.6" x 14' 3"Autre
- BoudoirSous-sol9' 11" x 4' 9.9"Autre
- RangementSous-sol9' 6.9" x 9' 9.9"Autre
Agents de cette inscription
Demandez plus d’infos
Demandez plus d’infos
Emplacement
11287 159a Street, Surrey, British Columbia, V4N 1R5 Canada
Autour de cette propriété
En savoir plus au sujet du quartier et des commodités autour de cette résidence.
Demander de l’information sur le quartier
En savoir plus au sujet du quartier et des commodités autour de cette résidence
Demander maintenantCalculatrice de versements hypothécaires
- $
- %$
- %
- Capital et intérêts 0
- Impôt foncier 0
- Frais de copropriété 0

