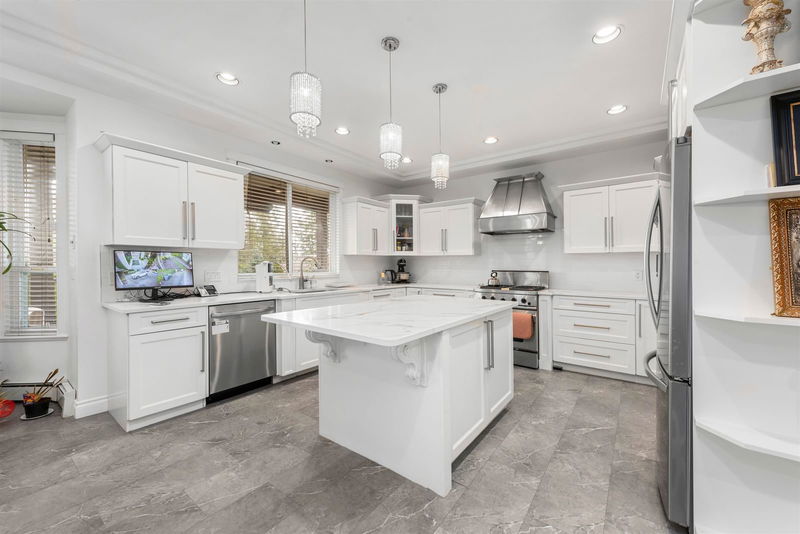Caractéristiques principales
- MLS® #: R2993820
- ID de propriété: SIRC2384063
- Type de propriété: Résidentiel, Maison unifamiliale détachée
- Aire habitable: 4 827 pi.ca.
- Grandeur du terrain: 12 285 pi.ca.
- Construit en: 2000
- Chambre(s) à coucher: 5+3
- Salle(s) de bain: 5+1
- Stationnement(s): 8
- Inscrit par:
- Real Broker B.C. Ltd.
Description de la propriété
This stunning custom built 8 bed/6 bath home is nestled on an expansive 12,285 sq ft lot with a walkout basement. 2 mortgage helpers! 2 bed + 1 bed suites with separate rear entrances! Lots of parking with a large driveway including an RV parking pad. Recently updated main level comes with many features including new laminate flooring throughout main level and leading up to top floor. A newly re-modelled powder room, quartz and granite counter tops in the main and spice kitchen, new fridge, and 2 sets of brand new aluminum exterior stairs. Enjoy your spacious 500 sq ft back patio with gas BBQ hookup and overhead heater, beautiful mountain and peek a boo view of the Fraser River! Open House Sat May 3rd 2:30-4:30pm!
Pièces
- TypeNiveauDimensionsPlancher
- SalonPrincipal14' 6.9" x 12' 9"Autre
- Salle à mangerPrincipal13' 2" x 10' 9"Autre
- CuisinePrincipal14' 5" x 13' 6.9"Autre
- Bureau à domicilePrincipal12' 5" x 9' 9"Autre
- Salle familialePrincipal16' 8" x 14' 5"Autre
- Salle à mangerPrincipal17' 5" x 10'Autre
- CuisinePrincipal9' 2" x 5'Autre
- Chambre à coucher principaleAu-dessus20' 9" x 15'Autre
- Chambre à coucherAu-dessus13' 3" x 9' 3"Autre
- Chambre à coucherAu-dessus15' 6" x 12' 6"Autre
- Chambre à coucherAu-dessus12' x 9' 9"Autre
- Chambre à coucherAu-dessus18' 9" x 11' 9"Autre
- Chambre à coucherSous-sol9' 9" x 9' 5"Autre
- CuisineSous-sol9' 9" x 5' 5"Autre
- Salle à mangerSous-sol9' 9" x 5' 5"Autre
- SalonSous-sol14' 9" x 5' 5"Autre
- Chambre à coucherSous-sol10' 5" x 8' 9"Autre
- Chambre à coucherSous-sol13' x 12' 3"Autre
- Salle de lavagePrincipal12' 9" x 7' 3"Autre
- Salle à mangerSous-sol14' x 11'Autre
- CuisineSous-sol11' x 8' 6"Autre
- SalonSous-sol13' 2" x 11'Autre
Agents de cette inscription
Demandez plus d’infos
Demandez plus d’infos
Emplacement
11266 163 Street, Surrey, British Columbia, V4N 4P8 Canada
Autour de cette propriété
En savoir plus au sujet du quartier et des commodités autour de cette résidence.
Demander de l’information sur le quartier
En savoir plus au sujet du quartier et des commodités autour de cette résidence
Demander maintenantCalculatrice de versements hypothécaires
- $
- %$
- %
- Capital et intérêts 11 719 $ /mo
- Impôt foncier n/a
- Frais de copropriété n/a

