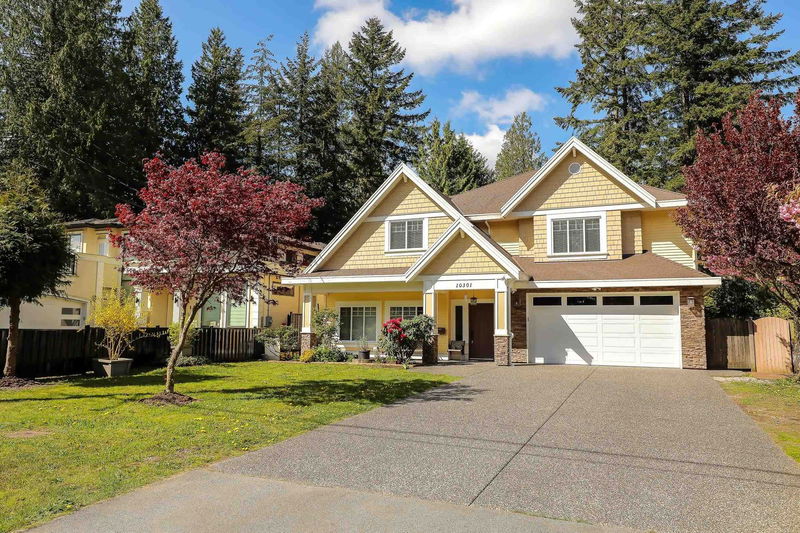Caractéristiques principales
- MLS® #: R2992237
- ID de propriété: SIRC2384008
- Type de propriété: Résidentiel, Maison unifamiliale détachée
- Aire habitable: 3 247 pi.ca.
- Grandeur du terrain: 8 933 pi.ca.
- Construit en: 2009
- Chambre(s) à coucher: 8
- Salle(s) de bain: 5+2
- Stationnement(s): 8
- Inscrit par:
- Jovi Realty Inc.
Description de la propriété
Designated Low Rise Apartment in the Guildford Town Centre. Custom-built home of over 3200+ SF of living space. Massive front yard, & ample room for vehicles & RV parking, plenty of greenery for gardening & outdoor activities for the kids! Cozy receiving area w/ accented stonewall fireplace, and grand entry curved staircase leading up to main floor. Upstairs: great room, multi-storage kitchen w/ walk-in pantry & giant island, vaulted primary bedroom with a double-vanity ensuite, and 3 more spacious bedrooms, one of them also has an ensuite. Huge covered patio. legal 2-bed suite PLUS a bonus space for the in-laws and a 1 bedroom suite. Tankless water heater supplies the whole house with hot water simultaneously! House is well kept with lots of updates. Must see!!
Pièces
- TypeNiveauDimensionsPlancher
- SalonPrincipal14' 9.6" x 13' 9.6"Autre
- Salle à mangerPrincipal14' 9.6" x 13' 6"Autre
- CuisinePrincipal14' 8" x 12' 9.6"Autre
- PatioPrincipal40' 9.9" x 13' 8"Autre
- Chambre à coucher principalePrincipal13' 6.9" x 13' 9"Autre
- Penderie (Walk-in)Principal5' 2" x 4' 2"Autre
- Chambre à coucherPrincipal12' 2" x 8' 8"Autre
- Chambre à coucherPrincipal9' 9.9" x 9' 8"Autre
- Chambre à coucherPrincipal9' 9.9" x 10' 9"Autre
- Salle familialeEn dessous16' 9.9" x 11' 9.6"Autre
- FoyerEn dessous8' 6" x 7' 8"Autre
- Salle de lavageEn dessous13' x 7' 3"Autre
- Chambre à coucherEn dessous10' 9" x 9' 11"Autre
- SalonEn dessous12' 9.6" x 10' 2"Autre
- CuisineEn dessous11' 9" x 6' 9.9"Autre
- Chambre à coucherEn dessous10' 3.9" x 9' 9.9"Autre
- Chambre à coucherEn dessous10' 3.9" x 11'Autre
- SalonEn dessous11' 3" x 10' 2"Autre
- CuisineEn dessous10' 2" x 7' 9.6"Autre
- Chambre à coucherEn dessous10' 9.9" x 10' 9.9"Autre
Agents de cette inscription
Demandez plus d’infos
Demandez plus d’infos
Emplacement
10301 155a Street, Surrey, British Columbia, V3R 4K4 Canada
Autour de cette propriété
En savoir plus au sujet du quartier et des commodités autour de cette résidence.
Demander de l’information sur le quartier
En savoir plus au sujet du quartier et des commodités autour de cette résidence
Demander maintenantCalculatrice de versements hypothécaires
- $
- %$
- %
- Capital et intérêts 10 733 $ /mo
- Impôt foncier n/a
- Frais de copropriété n/a

