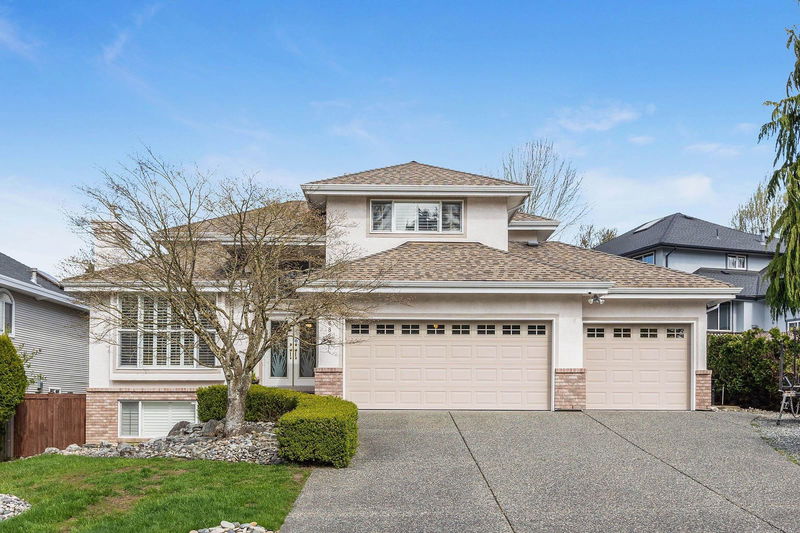Caractéristiques principales
- MLS® #: R2992495
- ID de propriété: SIRC2384002
- Type de propriété: Résidentiel, Maison unifamiliale détachée
- Aire habitable: 4 070 pi.ca.
- Grandeur du terrain: 7 352 pi.ca.
- Construit en: 1995
- Chambre(s) à coucher: 5+1
- Salle(s) de bain: 4
- Stationnement(s): 8
- Inscrit par:
- Homelife Benchmark Realty Corp.
Description de la propriété
Richardson Ridge -much sought after subdivision of beautiful homes. This gorgeous 3 story home has a huge 3 car garage, good R.V. parking, an un/auth. suite. Parking for 8 cars in total. Spacious kitchen has eating bar, walkin pantry, bay eating area, large family room. 4 spacious bedrooms upstairs plus bedroom on main floor. 1400 sq ft basement suite w. full kitchen and separate entrance. 7352 sq.ft lot totally private & easy maintenance. Covered patio with gas bbq outlet. Beautiful home has California white shutters. 10 years old roof, 2 yr old hot water tank. Across from lovely natural park with walking trails. 1 block to a fresh produce market, village coffee shop & Northview Golf course nearby. Walking distance to Cloverdale Athletic park.
Pièces
- TypeNiveauDimensionsPlancher
- FoyerPrincipal8' x 7' 9.6"Autre
- SalonPrincipal14' 2" x 13' 5"Autre
- Salle à mangerPrincipal11' 9.6" x 11'Autre
- CuisinePrincipal13' 3" x 10' 5"Autre
- Salle à mangerPrincipal16' 9.9" x 10' 3.9"Autre
- Garde-mangerPrincipal5' x 3' 9.9"Autre
- Salle familialePrincipal16' 6" x 12' 6.9"Autre
- Chambre à coucherPrincipal12' 2" x 9' 8"Autre
- Salle de lavagePrincipal11' 2" x 5' 8"Autre
- Chambre à coucher principaleAu-dessus15' 8" x 14' 9.6"Autre
- Penderie (Walk-in)Au-dessus10' x 5' 9.9"Autre
- Chambre à coucherAu-dessus11' 6.9" x 10' 11"Autre
- Chambre à coucherAu-dessus11' 6" x 10' 9"Autre
- Chambre à coucherAu-dessus14' 3.9" x 12' 8"Autre
- CuisineSous-sol23' 9.6" x 11' 11"Autre
- Chambre à coucherSous-sol12' 9" x 9' 9"Autre
- Salle polyvalenteSous-sol13' 9" x 12' 8"Autre
- Salle de loisirsSous-sol24' 9.9" x 12' 3.9"Autre
- Salle de lavageSous-sol8' 6.9" x 7'Autre
Agents de cette inscription
Demandez plus d’infos
Demandez plus d’infos
Emplacement
16829 57a Avenue, Surrey, British Columbia, V3S 8P2 Canada
Autour de cette propriété
En savoir plus au sujet du quartier et des commodités autour de cette résidence.
Demander de l’information sur le quartier
En savoir plus au sujet du quartier et des commodités autour de cette résidence
Demander maintenantCalculatrice de versements hypothécaires
- $
- %$
- %
- Capital et intérêts 8 296 $ /mo
- Impôt foncier n/a
- Frais de copropriété n/a

