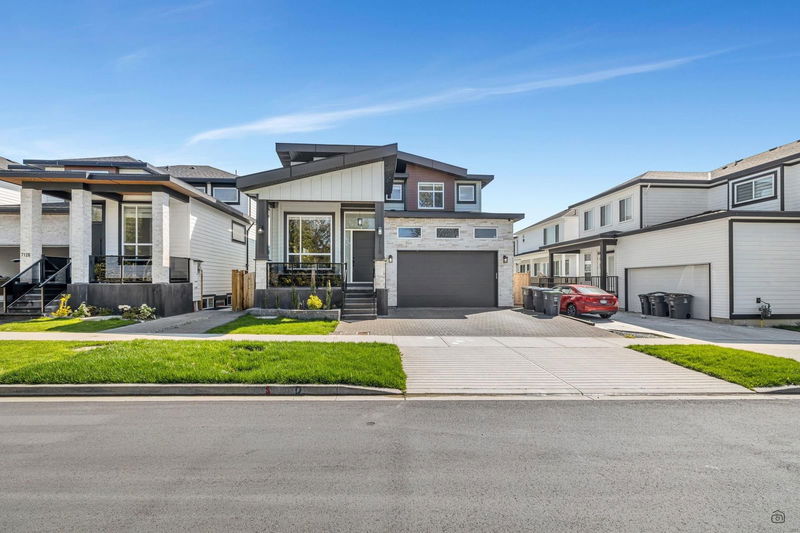Caractéristiques principales
- MLS® #: R2991944
- ID de propriété: SIRC2383956
- Type de propriété: Résidentiel, Maison unifamiliale détachée
- Aire habitable: 4 013 pi.ca.
- Grandeur du terrain: 4 580 pi.ca.
- Construit en: 2023
- Chambre(s) à coucher: 5+3
- Salle(s) de bain: 6+1
- Stationnement(s): 5
- Inscrit par:
- SRS Panorama Realty
Description de la propriété
Welcome to this beautifully designed brand new 4000 sqft home offering luxury, functionality, and incredible value! Boasting 8 spacious bedrooms and 7 well-appointed bathrooms, this home is perfect for large families holds 2 master bedrooms upstairs 1 bedroom with ensuite bathroom on the main for elderly members. The main living space features a modern open-concept layout, high-end finishes. Effortlessly control lighting, blinds and audio via built-in speakers right from your phone. A versatile recreation room—ideal for family fun or entertaining. Katzie Elementary 6 min walk, Salish Secondary 5 min dr. Great help offered by 2 mortgage helpers, 5min from the upcoming skytrain station, super close to walmart ,costco... This house is a MUST see!!!!!!
Pièces
- TypeNiveauDimensionsPlancher
- SalonPrincipal15' 3" x 11'Autre
- Salle à mangerPrincipal14' x 11'Autre
- Salle familialePrincipal17' 9" x 13' 8"Autre
- CuisinePrincipal14' 5" x 15' 5"Autre
- Cuisine wokPrincipal5' 9.9" x 10'Autre
- Chambre à coucherPrincipal10' x 11' 9.6"Autre
- Chambre à coucher principaleAu-dessus13' x 18'Autre
- Penderie (Walk-in)Au-dessus9' 11" x 7' 6.9"Autre
- Chambre à coucherAu-dessus11' x 15' 3.9"Autre
- Chambre à coucherAu-dessus11' x 10'Autre
- Chambre à coucherAu-dessus13' 9" x 11' 9"Autre
- Salle de loisirsSous-sol14' x 11' 5"Autre
- Chambre à coucherSous-sol10' x 10' 3.9"Autre
- CuisineSous-sol14' 9" x 13' 6.9"Autre
- Chambre à coucherSous-sol10' x 12' 2"Autre
- Chambre à coucherSous-sol14' 3" x 11' 8"Autre
- CuisineSous-sol15' 6.9" x 16' 11"Autre
Agents de cette inscription
Demandez plus d’infos
Demandez plus d’infos
Emplacement
7118 Fisher Drive, Surrey, British Columbia, V4N 1N2 Canada
Autour de cette propriété
En savoir plus au sujet du quartier et des commodités autour de cette résidence.
Demander de l’information sur le quartier
En savoir plus au sujet du quartier et des commodités autour de cette résidence
Demander maintenantCalculatrice de versements hypothécaires
- $
- %$
- %
- Capital et intérêts 0
- Impôt foncier 0
- Frais de copropriété 0

