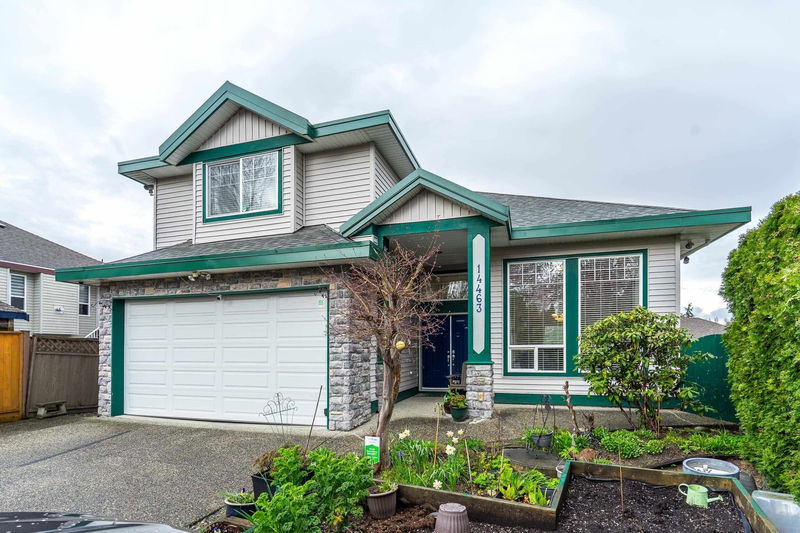Caractéristiques principales
- MLS® #: R2992422
- ID de propriété: SIRC2383827
- Type de propriété: Résidentiel, Maison unifamiliale détachée
- Aire habitable: 3 816 pi.ca.
- Grandeur du terrain: 5 134 pi.ca.
- Construit en: 2002
- Chambre(s) à coucher: 5+3
- Salle(s) de bain: 5+1
- Stationnement(s): 4
- Inscrit par:
- Century 21 Coastal Realty Ltd.
Description de la propriété
OVER 3800 Sq ft, 8 bedrms 5 1/2 baths.Airy vaulted ceilings great you in the foyer. A bedroom / office on the main, with a full 4 pc bath,Kitchen is massive, and includes newer stainless steel appliances."Tiger wood Hardwood floors" are throughout the main living areas, 2 gas fireplaces on the main. Upstairs has Jack and Jill bath between 2 bedrms, another good sized bedrm and the master features a huge ensuite with jacuzzi tub, sep shower, double sinks, and a walk in closet. the backyard is completely fenced with raised beds for gardening, plum tree,sakatoon+ raspberriesA big family home, with unathorized suite, 3 bedrooms, 2 baths, and a sep. laundry downstairs. Roof installed in 2020, Combi boiler/HW system in 2018
Pièces
- TypeNiveauDimensionsPlancher
- FoyerPrincipal6' x 5'Autre
- SalonPrincipal14' x 12'Autre
- Salle à mangerPrincipal13' x 11'Autre
- CuisinePrincipal13' x 12'Autre
- Salle à mangerPrincipal13' x 9'Autre
- Salle familialePrincipal15' x 13'Autre
- Chambre à coucherPrincipal10' x 9'Autre
- Salle de lavagePrincipal12' x 5'Autre
- PatioPrincipal17' x 7'Autre
- Chambre à coucher principaleAu-dessus16' x 15'Autre
- Penderie (Walk-in)Au-dessus6' x 4'Autre
- Chambre à coucherAu-dessus13' x 11'Autre
- Chambre à coucherAu-dessus11' x 11'Autre
- Chambre à coucherAu-dessus13' x 12'Autre
- Penderie (Walk-in)Au-dessus5' x 5'Autre
- SalonSous-sol11' x 10'Autre
- Salle à mangerSous-sol11' x 10'Autre
- CuisineSous-sol11' x 10'Autre
- Chambre à coucherSous-sol11' x 9'Autre
- Chambre à coucherSous-sol13' x 11'Autre
- Chambre à coucherSous-sol11' x 11'Autre
- RangementSous-sol8' x 6'Autre
- Salle de lavageSous-sol7' x 5'Autre
- ServiceSous-sol8' x 7'Autre
Agents de cette inscription
Demandez plus d’infos
Demandez plus d’infos
Emplacement
14463 73a Avenue, Surrey, British Columbia, V3S 0M8 Canada
Autour de cette propriété
En savoir plus au sujet du quartier et des commodités autour de cette résidence.
Demander de l’information sur le quartier
En savoir plus au sujet du quartier et des commodités autour de cette résidence
Demander maintenantCalculatrice de versements hypothécaires
- $
- %$
- %
- Capital et intérêts 7 080 $ /mo
- Impôt foncier n/a
- Frais de copropriété n/a

