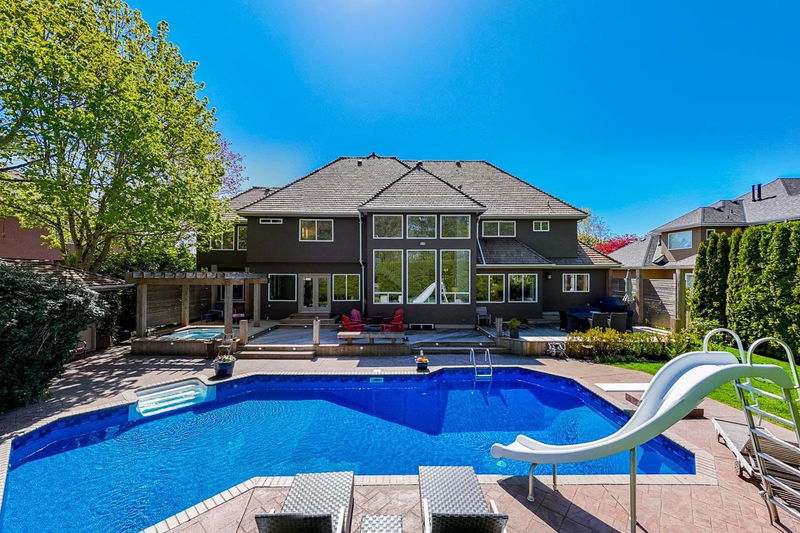Caractéristiques principales
- MLS® #: R2993190
- ID de propriété: SIRC2383681
- Type de propriété: Résidentiel, Maison unifamiliale détachée
- Aire habitable: 5 788 pi.ca.
- Grandeur du terrain: 14 248 pi.ca.
- Construit en: 1995
- Chambre(s) à coucher: 5
- Salle(s) de bain: 4+2
- Stationnement(s): 10
- Inscrit par:
- Sutton Group-West Coast Realty (Surrey/120)
Description de la propriété
Chantrell Park Estates – where privacy, nature & lifestyle come together. This 6,179sf home sits on a 14,248sf lot backing a greenbelt—no rear neighbours, just trees, trails & total calm. The backyard is your own private retreat: pool w/new liner, hot tub, gas fire bowl, veggie garden, rebuilt cedar deck—perfect for summer BBQs or cozy nights under the stars. Inside: dbl-height entry, white kitchen w/granite & walk-in pantry, soaring 18’ ceilings in the family room, 5 beds each w/ensuite. Spa-like primary has heated floors, dbl shower & soaker. Bsmt has sep entry, gym, theatre, guest suite. AC, newer windows, furnace, HW on demand, roof sealed 2024. Walk to parks, schools & beach. A forever home in a quiet, tree-lined community of South Surrey’s best neighbourhood.
Pièces
- TypeNiveauDimensionsPlancher
- SalonPrincipal15' 11" x 17' 6"Autre
- Salle à mangerPrincipal16' 6" x 8' 5"Autre
- CuisinePrincipal13' 6.9" x 13' 9"Autre
- Salle à mangerPrincipal11' 9.6" x 16' 9.6"Autre
- Garde-mangerPrincipal5' 6" x 6' 6.9"Autre
- Pièce principalePrincipal14' 11" x 16'Autre
- Salle familialePrincipal19' 9.9" x 14' 6.9"Autre
- Bureau à domicilePrincipal11' 9.6" x 14'Autre
- Salle de lavagePrincipal12' 11" x 6' 8"Autre
- FoyerPrincipal10' x 10' 2"Autre
- Chambre à coucher principaleAu-dessus18' 3.9" x 14' 9.9"Autre
- Penderie (Walk-in)Au-dessus12' x 7' 3.9"Autre
- Chambre à coucherAu-dessus10' 9" x 11' 3.9"Autre
- Chambre à coucherAu-dessus11' 3" x 11' 9"Autre
- Chambre à coucherAu-dessus10' 11" x 14' 9"Autre
- Salle de loisirsEn dessous15' 8" x 15' 5"Autre
- Média / DivertissementEn dessous23' 3.9" x 11' 11"Autre
- BarEn dessous8' 3" x 5' 9.9"Autre
- Salle de sportEn dessous18' 6" x 13' 9.9"Autre
- Chambre à coucherEn dessous15' 2" x 11'Autre
- SaunaEn dessous7' 9" x 5' 6"Autre
- ServiceEn dessous10' 3.9" x 13' 6.9"Autre
- RangementEn dessous25' 9.9" x 14' 6.9"Autre
Agents de cette inscription
Demandez plus d’infos
Demandez plus d’infos
Emplacement
13759 21a Avenue, Surrey, British Columbia, V4A 9V6 Canada
Autour de cette propriété
En savoir plus au sujet du quartier et des commodités autour de cette résidence.
Demander de l’information sur le quartier
En savoir plus au sujet du quartier et des commodités autour de cette résidence
Demander maintenantCalculatrice de versements hypothécaires
- $
- %$
- %
- Capital et intérêts 14 405 $ /mo
- Impôt foncier n/a
- Frais de copropriété n/a

