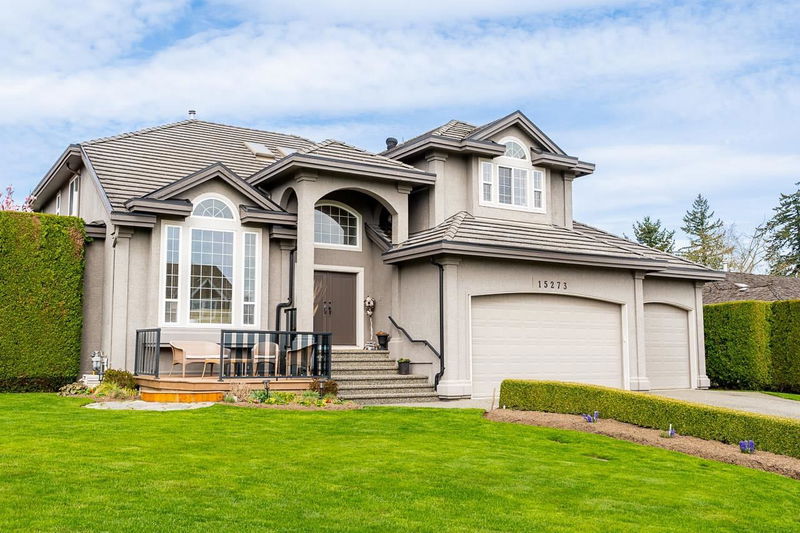Caractéristiques principales
- MLS® #: R2989119
- ID de propriété: SIRC2383628
- Type de propriété: Résidentiel, Maison unifamiliale détachée
- Aire habitable: 4 854 pi.ca.
- Grandeur du terrain: 13 939 pi.ca.
- Construit en: 1997
- Chambre(s) à coucher: 6+2
- Salle(s) de bain: 5
- Stationnement(s): 7
- Inscrit par:
- Macdonald Realty (Surrey/152)
Description de la propriété
Stunning 8-bed home in desirable Sullivan Station, full of family-friendly features. Curb appeal shines with mature landscaping, automated underground sprinklers for all lawn, garden, & flower beds. Corner Lot with extra back parking. Enjoy RV/truck parking with power hookup, 3 car garage. BBQ gas line on patio. Chef’s kitchen boasts massive island & built-in oven. Vaulted ceilings, a dramatic staircase, formal living/dining, family room, & 2 gas fireplaces. Extras include heated floors in the entry & primary en-suite, fresh paint throughout, hardwood & ceramic flooring, bedroom on main floor, plus 2-bed suite. Dual-zone alarm system allows for separate security zones. Private backyard with covered patio, hot tub, & BBQ area perfect for entertaining & everyday living. Open House Sun 2-4
Pièces
- TypeNiveauDimensionsPlancher
- SalonPrincipal13' 3.9" x 12' 6.9"Autre
- Salle à mangerPrincipal15' 3" x 11'Autre
- FoyerPrincipal9' 6" x 9' 3"Autre
- CuisinePrincipal16' 8" x 13' 6"Autre
- Salle à mangerPrincipal13' 6" x 10'Autre
- Salle familialePrincipal20' 2" x 13' 11"Autre
- Chambre à coucherPrincipal11' 9.6" x 10'Autre
- PatioPrincipal22' 8" x 20'Autre
- PatioPrincipal17' 11" x 10' 9"Autre
- PatioPrincipal13' 8" x 7' 6.9"Autre
- Garde-mangerPrincipal7' 3.9" x 3' 5"Autre
- PatioPrincipal11' 11" x 9' 8"Autre
- Chambre à coucher principaleAu-dessus17' 6.9" x 13' 2"Autre
- Penderie (Walk-in)Au-dessus10' 9.6" x 7' 2"Autre
- Chambre à coucherAu-dessus15' 5" x 13' 3.9"Autre
- Chambre à coucherPrincipal11' 5" x 10' 3"Autre
- Chambre à coucherPrincipal12' 6.9" x 10' 11"Autre
- Chambre à coucherPrincipal10' 6.9" x 9' 9.9"Autre
- Chambre à coucherSous-sol13' 9.6" x 10' 8"Autre
- Chambre à coucherSous-sol12' x 7' 5"Autre
- CuisineSous-sol11' 9.9" x 8' 8"Autre
- ServiceSous-sol13' 9" x 11' 8"Autre
- SalonSous-sol14' 6.9" x 10' 5"Autre
- Salle à mangerSous-sol13' 9.6" x 11' 11"Autre
- BoudoirSous-sol13' 2" x 12' 9"Autre
Agents de cette inscription
Demandez plus d’infos
Demandez plus d’infos
Emplacement
15273 58th Avenue, Surrey, British Columbia, V3S 8R6 Canada
Autour de cette propriété
En savoir plus au sujet du quartier et des commodités autour de cette résidence.
Demander de l’information sur le quartier
En savoir plus au sujet du quartier et des commodités autour de cette résidence
Demander maintenantCalculatrice de versements hypothécaires
- $
- %$
- %
- Capital et intérêts 11 646 $ /mo
- Impôt foncier n/a
- Frais de copropriété n/a

